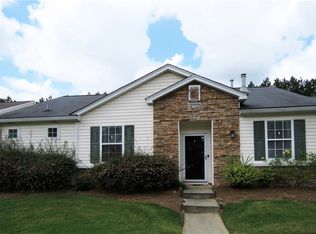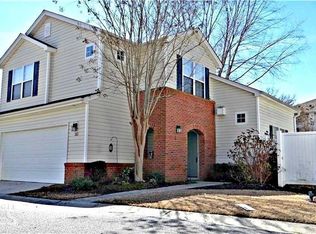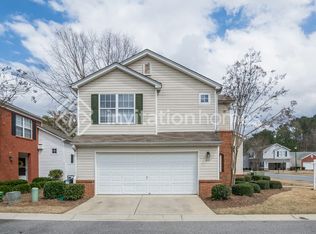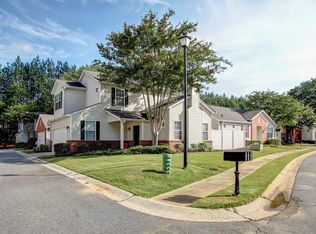Closed
$287,500
381 Windcroft Cir NW APT B22, Acworth, GA 30101
2beds
982sqft
Single Family Residence
Built in 1999
3,484.8 Square Feet Lot
$284,600 Zestimate®
$293/sqft
$1,747 Estimated rent
Home value
$284,600
$270,000 - $299,000
$1,747/mo
Zestimate® history
Loading...
Owner options
Explore your selling options
What's special
Location is everything! Life is better in this Beautiful Ranch in Acworth. Located close to downtown Acworth, Kennesaw, Shopping, Restaurants, KSU, Lake Acworth, Lake Allatoona, Cobb Parkway and I75. This ranch offers 2 Bedrooms and 2 Baths. This home is a located on a corner Lot. You will love the beautiful LVP Flooring and Granite counter tops in the Kitchen and Bathrooms. The Master Bedroom shower is updated with gorgeous Tile and the Shower controller offers lots of settings for the perfect shower. Lots of light and a fireplace with a gas starter for those cool evenings. A full House water purification system is included. There is a side, covered patio area for early morning coffee or relaxing. Donat miss the private, fenced backyard with a patio for grilling and your pets. The HVAC system is approximately 2 years old and is a 2 stage unit. Both the HVAC unit and the water heater come with an 8 year transferable warranty. The two car garage has a side entrance and is spacious. The garage has a quiet opener with a tire inflation pump and lots of lighting. There is an electric vehicle charging system that is negotiable. The HOA maintains the Front Yard/Landscaping, the community Gazebo and landscaping of the grounds.
Zillow last checked: 8 hours ago
Listing updated: March 06, 2023 at 10:51am
Listed by:
Steven Hale 770-405-0445 ext 171,
High Caliber Realty
Bought with:
Angie Fiveash, 258235
Coldwell Banker Realty
Source: GAMLS,MLS#: 10127030
Facts & features
Interior
Bedrooms & bathrooms
- Bedrooms: 2
- Bathrooms: 2
- Full bathrooms: 2
- Main level bathrooms: 2
- Main level bedrooms: 2
Dining room
- Features: Dining Rm/Living Rm Combo
Kitchen
- Features: Breakfast Area, Pantry, Solid Surface Counters
Heating
- Natural Gas, Central, Forced Air
Cooling
- Electric, Ceiling Fan(s), Central Air
Appliances
- Included: Gas Water Heater, Dishwasher, Microwave, Oven/Range (Combo)
- Laundry: In Hall
Features
- Tile Bath, Master On Main Level
- Flooring: Tile, Laminate
- Windows: Double Pane Windows, Window Treatments
- Basement: None
- Attic: Pull Down Stairs
- Number of fireplaces: 1
- Fireplace features: Family Room, Factory Built, Gas Starter
- Common walls with other units/homes: No Common Walls
Interior area
- Total structure area: 982
- Total interior livable area: 982 sqft
- Finished area above ground: 982
- Finished area below ground: 0
Property
Parking
- Total spaces: 2
- Parking features: Attached, Garage Door Opener, Garage, Kitchen Level, Side/Rear Entrance
- Has attached garage: Yes
Accessibility
- Accessibility features: Accessible Doors, Accessible Kitchen, Accessible Entrance, Accessible Hallway(s)
Features
- Levels: One
- Stories: 1
- Patio & porch: Patio
- Fencing: Back Yard,Privacy
- Has view: Yes
- View description: City
Lot
- Size: 3,484 sqft
- Features: Corner Lot, Level, Other
Details
- Parcel number: 20002901440
Construction
Type & style
- Home type: SingleFamily
- Architectural style: Ranch
- Property subtype: Single Family Residence
Materials
- Vinyl Siding
- Foundation: Slab
- Roof: Composition
Condition
- Resale
- New construction: No
- Year built: 1999
Utilities & green energy
- Sewer: Public Sewer
- Water: Public
- Utilities for property: Cable Available, Sewer Connected, Electricity Available, High Speed Internet, Natural Gas Available, Phone Available
Green energy
- Energy efficient items: Insulation, Roof
Community & neighborhood
Security
- Security features: Security System, Carbon Monoxide Detector(s), Smoke Detector(s)
Community
- Community features: Sidewalks, Street Lights
Location
- Region: Acworth
- Subdivision: Windcroft
HOA & financial
HOA
- Has HOA: Yes
- HOA fee: $720 annually
- Services included: Maintenance Grounds
Other
Other facts
- Listing agreement: Exclusive Right To Sell
- Listing terms: 1031 Exchange,Cash,Conventional,FHA,Fannie Mae Approved,Freddie Mac Approved,VA Loan
Price history
| Date | Event | Price |
|---|---|---|
| 3/6/2023 | Sold | $287,500+0.9%$293/sqft |
Source: | ||
| 2/9/2023 | Pending sale | $285,000$290/sqft |
Source: | ||
| 1/31/2023 | Listed for sale | $285,000-9.5%$290/sqft |
Source: | ||
| 1/1/2023 | Listing removed | $315,000$321/sqft |
Source: | ||
| 9/15/2022 | Listed for sale | $315,000$321/sqft |
Source: | ||
Public tax history
Tax history is unavailable.
Neighborhood: 30101
Nearby schools
GreatSchools rating
- 6/10Acworth Intermediate SchoolGrades: 2-5Distance: 0.7 mi
- 5/10Barber Middle SchoolGrades: 6-8Distance: 0.5 mi
- 7/10North Cobb High SchoolGrades: 9-12Distance: 2 mi
Schools provided by the listing agent
- Elementary: McCall
- Middle: Barber
- High: North Cobb
Source: GAMLS. This data may not be complete. We recommend contacting the local school district to confirm school assignments for this home.
Get a cash offer in 3 minutes
Find out how much your home could sell for in as little as 3 minutes with a no-obligation cash offer.
Estimated market value
$284,600
Get a cash offer in 3 minutes
Find out how much your home could sell for in as little as 3 minutes with a no-obligation cash offer.
Estimated market value
$284,600



