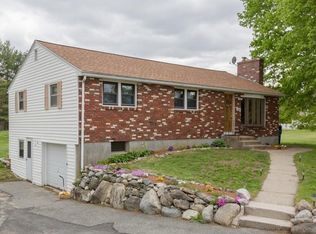Absolutely stunning and spacious split entry with 2 car garage, huge newer shed & large deck overlooking the expansive acre plus lot ready for immediate occupancy! Beautifully updated entertainment sized kitchen with maple cabinetry and breakfast bar overlooking the massive dining room, beautiful oak flooring & fresh paint in serene color palette throughout, 2 brick wood burning fireplaces, separate home office or den with french doors off the kitchen/dining area, fabulous lower level family room with 2nd fireplace and laundry w/ half bath, huge storage area with double doors leading out to yard,& another bonus room. All the major updates have been done;roof 2010,siding,windows,doors including garage & gutters all replaced in 2005,Septic 2014,driveway 2015,shed 2012,boiler 2001-hot water storage tank 2010, slider onto deck 2018.All appliances including the washer & dryer stay!Title V in hand!Close to major routes and commuter rail station
This property is off market, which means it's not currently listed for sale or rent on Zillow. This may be different from what's available on other websites or public sources.
