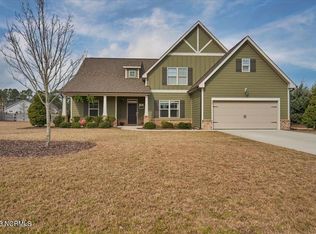NEW 4BR, @ Summerfield, a sought after Farmlife school area. Welcoming front porch, gracious entry w/ showy craftsman style wainscoting, formal dining, + roomy kitchen incl. 8 ft island, granite counters, rich espresso cabinets, stainless appliances, breakfast area, & pantry. 1st level also includes Living room w/ vented gas log fireplace, powder room, & owner's suite with spacious bath & ample closet. Laundry room also has convenient access door to the owner's walk in closet. Upstairs are 3 bedrooms, bath w/ separate sink + tub shower area for better functionality, small office or craft room, plus a huge loft! Hardi type siding. Just steps away from the one acre green space! Covered porch in back for summer fun! Located near desirable public schools, community college, shopping, & parks
This property is off market, which means it's not currently listed for sale or rent on Zillow. This may be different from what's available on other websites or public sources.

