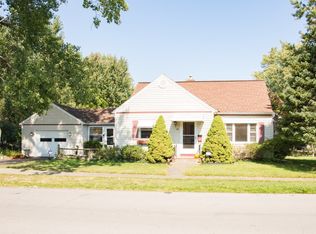Closed
$210,000
381 Washington Ave, Rochester, NY 14617
3beds
1,100sqft
Single Family Residence
Built in 1950
7,405.2 Square Feet Lot
$221,800 Zestimate®
$191/sqft
$2,036 Estimated rent
Maximize your home sale
Get more eyes on your listing so you can sell faster and for more.
Home value
$221,800
$206,000 - $240,000
$2,036/mo
Zestimate® history
Loading...
Owner options
Explore your selling options
What's special
3-bedroom 1.52 bath ranch. Don't be misled by the square footage looks and fills much larger. Presenting an exquisite residence that boasts a luminous and open floor plan. The expansive living room is adorned with a beautiful stone fireplace. Recent improvements include a newer roof and updated windows. The modernized kitchen is perfect for culinary endeavors, complemented by a new Bath Fitter walk-in shower. Enjoy the added utility of a finished breezeway with 2 decks perfect for summer entertaining, with an oversized 2.5 car garage. The lower level is partially finished with a half bath and laundry, offering additional potential.
Zillow last checked: 8 hours ago
Listing updated: February 24, 2025 at 07:12am
Listed by:
William J Briggs 585-266-5560,
Howard Hanna
Bought with:
Joshua Eisenhart, 10401374384
Cassara Realty Group
Source: NYSAMLSs,MLS#: R1583548 Originating MLS: Rochester
Originating MLS: Rochester
Facts & features
Interior
Bedrooms & bathrooms
- Bedrooms: 3
- Bathrooms: 2
- Full bathrooms: 1
- 1/2 bathrooms: 1
- Main level bathrooms: 1
- Main level bedrooms: 3
Bedroom 1
- Level: First
Bedroom 1
- Level: First
Bedroom 2
- Level: First
Bedroom 2
- Level: First
Bedroom 3
- Level: First
Bedroom 3
- Level: First
Family room
- Level: First
Family room
- Level: First
Kitchen
- Level: First
Kitchen
- Level: First
Heating
- Gas, Baseboard
Appliances
- Included: Dryer, Dishwasher, Electric Cooktop, Gas Water Heater, Washer
- Laundry: In Basement
Features
- Kitchen/Family Room Combo, Bedroom on Main Level
- Flooring: Laminate, Varies, Vinyl
- Basement: Full,Partially Finished
- Has fireplace: No
Interior area
- Total structure area: 1,100
- Total interior livable area: 1,100 sqft
Property
Parking
- Total spaces: 2.5
- Parking features: Attached, Garage
- Attached garage spaces: 2.5
Accessibility
- Accessibility features: Low Threshold Shower
Features
- Levels: One
- Stories: 1
- Patio & porch: Deck, Enclosed, Porch
- Exterior features: Blacktop Driveway, Deck
Lot
- Size: 7,405 sqft
- Dimensions: 151 x 50
- Features: Near Public Transit, Rectangular, Rectangular Lot
Details
- Parcel number: 2634000610700001041000
- Special conditions: Estate
Construction
Type & style
- Home type: SingleFamily
- Architectural style: Ranch
- Property subtype: Single Family Residence
Materials
- Vinyl Siding, PEX Plumbing
- Foundation: Block
- Roof: Asphalt,Shingle
Condition
- Resale
- Year built: 1950
Utilities & green energy
- Sewer: Connected
- Water: Connected, Public
- Utilities for property: Cable Available, High Speed Internet Available, Sewer Connected, Water Connected
Community & neighborhood
Location
- Region: Rochester
- Subdivision: Appleby-Daley
Other
Other facts
- Listing terms: Cash,Conventional,FHA,VA Loan
Price history
| Date | Event | Price |
|---|---|---|
| 2/21/2025 | Sold | $210,000+11.1%$191/sqft |
Source: | ||
| 1/20/2025 | Pending sale | $189,000$172/sqft |
Source: | ||
| 1/15/2025 | Listed for sale | $189,000-5.5%$172/sqft |
Source: | ||
| 12/3/2024 | Listing removed | $200,000$182/sqft |
Source: | ||
| 11/15/2024 | Listed for sale | $200,000+115.3%$182/sqft |
Source: | ||
Public tax history
| Year | Property taxes | Tax assessment |
|---|---|---|
| 2024 | -- | $174,000 |
| 2023 | -- | $174,000 +77.9% |
| 2022 | -- | $97,800 |
Find assessor info on the county website
Neighborhood: 14617
Nearby schools
GreatSchools rating
- 7/10Iroquois Middle SchoolGrades: 4-6Distance: 0.2 mi
- 6/10Dake Junior High SchoolGrades: 7-8Distance: 1.7 mi
- 8/10Irondequoit High SchoolGrades: 9-12Distance: 1.8 mi
Schools provided by the listing agent
- District: West Irondequoit
Source: NYSAMLSs. This data may not be complete. We recommend contacting the local school district to confirm school assignments for this home.
