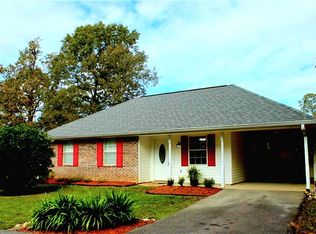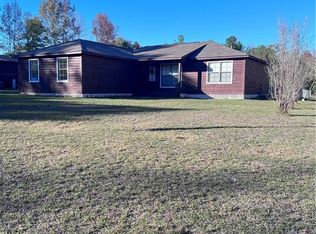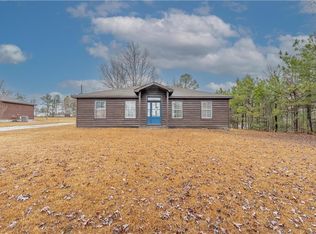3 Bedroom 2 Bath Log Sided Home on 1 Acre with A 2 car garage. This Home has a Covered Front Porch & Back Porch.The Back yard is Privacy fenced and has a Portable Building for storage. There is a 30 x 40 Shop with 24 x 30 Covered parking & A 480 Heated sq. ft. Apartment with Kitchen, Full Bath and Washer and Dryer. The Home has Hardwood Floors, Open Floor Plan, Eat In Kitchen, gas Log Fireplace, & All Appliances remain. There is also storage off the garage and Foam Insulation underneath.
This property is off market, which means it's not currently listed for sale or rent on Zillow. This may be different from what's available on other websites or public sources.



