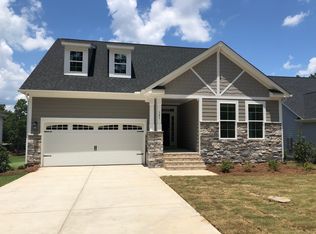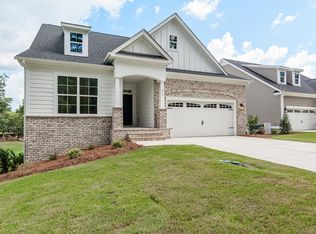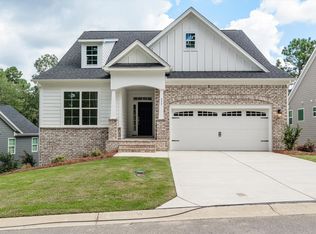Sold for $575,990 on 07/03/25
$575,990
381 TRUE CEDAR Way, Aiken, SC 29803
4beds
2,868sqft
Single Family Residence
Built in 2025
9,583.2 Square Feet Lot
$582,100 Zestimate®
$201/sqft
$3,019 Estimated rent
Home value
$582,100
$536,000 - $634,000
$3,019/mo
Zestimate® history
Loading...
Owner options
Explore your selling options
What's special
**Elegant Living in Woodside Plantation: The Mayfair D Plan with Golf Course Views**
Welcome to a stunning residence nestled in the prestigious Woodside Plantation, one of Aiken, South Carolina's most celebrated neighborhoods. This exquisite home, designed with the renowned Mayfair D plan, epitomizes luxury and sophistication while embracing the charm of Southern living—enhanced by breathtaking views of the adjacent golf course.
As you approach the property, you are greeted by a beautifully landscaped exterior that showcases the classic architectural elements of the Mayfair design. The inviting front porch beckons you inside, where a grand entry foyer welcomes you with its warm ambiance and meticulous attention to detail.
Step into the heart of the home, where an open-concept layout seamlessly connects the living spaces. The spacious great room, adorned with elegant finishes, is perfect for entertaining or relaxing with family. Large windows frame picturesque views of the golf course.
The gourmet kitchen is a chef's paradise, featuring custom cabinetry, exquisite Quartz countertops, and top-of-the-line built-in appliances. An oversized island provides ample space for meal preparation and casual dining, while the adjoining breakfast nook offers serene views of the lush greens, creating a perfect setting for morning coffee.
The luxurious owner's suite is a true retreat, boasting abundant natural light and a spacious walk-in closet. The spa-inspired en-suite bath features dual vanity, a beautifully tiled shower, and a relaxing soaking tub—an ideal sanctuary for unwinding after a long day. The thoughtfully designed layout also includes additional bedrooms and full baths, perfectly accommodating family and guests.
The Mayfair D plan emphasizes energy efficiency, built to meet sustainable construction practices while ensuring comfort and style. With HERS rating and compliance with NAHB Green building guidelines, you can enjoy peace of mind in your eco-friendly home.
Step outside to discover your private outdoor oasis, where you can entertain, relax, or simply enjoy the serene surroundings with expansive golf course views. This home is ideally situated within Woodside Plantation, a community rich with award-winning amenities, including scenic walking trails, community parks, and vibrant social opportunities.
Don't miss the chance to call this exquisite Mayfair plan residence your own. Schedule a showing today and experience the exceptional lifestyle that awaits you in Aiken's finest neighborhood!
Zillow last checked: 8 hours ago
Listing updated: July 08, 2025 at 11:17am
Listed by:
Michelle Shirley 706-305-6278,
Southeastern Residential, LLC,
Lori Canning 803-206-1101,
Southeastern Residential, LLC
Bought with:
Jefferson DeFoor, 336253
Defoor Realty
Source: Hive MLS,MLS#: 538317
Facts & features
Interior
Bedrooms & bathrooms
- Bedrooms: 4
- Bathrooms: 3
- Full bathrooms: 3
Primary bedroom
- Level: Main
- Dimensions: 13 x 17
Bedroom 2
- Level: Main
- Dimensions: 11 x 11
Bedroom 3
- Level: Main
- Dimensions: 11 x 12
Bedroom 4
- Level: Basement
- Dimensions: 14 x 19
Breakfast room
- Level: Main
- Dimensions: 11 x 11
Family room
- Level: Main
- Dimensions: 14 x 18
Kitchen
- Level: Main
- Dimensions: 13 x 11
Heating
- Forced Air, Natural Gas
Cooling
- Ceiling Fan(s), Central Air
Appliances
- Included: Built-In Gas Oven, Built-In Microwave, Cooktop, Dishwasher, Disposal, Gas Range, Tankless Water Heater
Features
- Cable Available, Eat-in Kitchen, Kitchen Island, Pantry, Recently Painted, Smoke Detector(s), Walk-In Closet(s), Washer Hookup, Electric Dryer Hookup
- Flooring: Carpet, Ceramic Tile, Luxury Vinyl
- Basement: Finished,Heated
- Attic: Scuttle
- Has fireplace: No
Interior area
- Total structure area: 2,868
- Total interior livable area: 2,868 sqft
- Finished area below ground: 900
Property
Parking
- Total spaces: 2
- Parking features: Attached, Concrete, Garage, Garage Door Opener
- Garage spaces: 2
Features
- Levels: Two
- Patio & porch: Patio
- Exterior features: Insulated Windows, Other
Lot
- Size: 9,583 sqft
- Dimensions: 9583
- Features: Landscaped, On Golf Course, Sprinklers In Front, Sprinklers In Rear
Details
- Parcel number: 1071207006
Construction
Type & style
- Home type: SingleFamily
- Architectural style: Ranch
- Property subtype: Single Family Residence
Materials
- Brick, HardiPlank Type
- Foundation: Concrete Perimeter, Pillar/Post/Pier
- Roof: Composition
Condition
- New Construction
- New construction: Yes
- Year built: 2025
Details
- Builder name: Eastwood Homes
- Warranty included: Yes
Utilities & green energy
- Sewer: Public Sewer
- Water: Public
Community & neighborhood
Community
- Community features: Clubhouse, Golf, Pool, Security Guard, Sidewalks, Tennis Court(s)
Location
- Region: Aiken
- Subdivision: Woodside Plantation
HOA & financial
HOA
- Has HOA: Yes
- HOA fee: $1,182 monthly
Other
Other facts
- Listing agreement: Exclusive Right To Sell
- Listing terms: VA Loan,1031 Exchange,Cash,Conventional
Price history
| Date | Event | Price |
|---|---|---|
| 7/3/2025 | Sold | $575,990$201/sqft |
Source: | ||
| 6/10/2025 | Pending sale | $575,990$201/sqft |
Source: | ||
| 2/14/2025 | Price change | $575,990-6%$201/sqft |
Source: | ||
| 1/20/2025 | Listed for sale | $612,990$214/sqft |
Source: | ||
Public tax history
| Year | Property taxes | Tax assessment |
|---|---|---|
| 2025 | $1,022 +8.5% | $4,020 |
| 2024 | $942 +91.3% | $4,020 +91.4% |
| 2023 | $493 | $2,100 |
Find assessor info on the county website
Neighborhood: 29803
Nearby schools
GreatSchools rating
- 8/10Chukker Creek Elementary SchoolGrades: PK-5Distance: 1.2 mi
- 5/10M. B. Kennedy Middle SchoolGrades: 6-8Distance: 1.9 mi
- 6/10South Aiken High SchoolGrades: 9-12Distance: 1.7 mi
Schools provided by the listing agent
- Elementary: Chukker Creek
- Middle: Kennedy
- High: SOUTH AIKEN
Source: Hive MLS. This data may not be complete. We recommend contacting the local school district to confirm school assignments for this home.

Get pre-qualified for a loan
At Zillow Home Loans, we can pre-qualify you in as little as 5 minutes with no impact to your credit score.An equal housing lender. NMLS #10287.
Sell for more on Zillow
Get a free Zillow Showcase℠ listing and you could sell for .
$582,100
2% more+ $11,642
With Zillow Showcase(estimated)
$593,742

