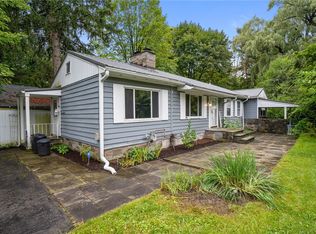Closed
$569,000
381 The Pkwy, Ithaca, NY 14850
4beds
2,267sqft
Single Family Residence
Built in 1962
0.37 Acres Lot
$641,200 Zestimate®
$251/sqft
$3,190 Estimated rent
Home value
$641,200
$590,000 - $699,000
$3,190/mo
Zestimate® history
Loading...
Owner options
Explore your selling options
What's special
A quintessential traditional two-story suburban 1960's home with a welcoming facade, complemented by modern landscaping. The essence of convenient living is highlighted by the attached 2 car garage, quality replacement windows, updated vinyl siding & cozy front porch. An inviting suburban home that exudes warmth with hardwood floors extending throughout the house, encompassing the living, dining, kitchen, hallways & bedrooms. Main level includes a huge, heated & tiled sunroom with floor to ceiling south facing windows that bathe the space in natural light. Upstairs, this charming home offers a primary suite plus 3 more bedrooms & another full bath. Thoughtful updates enhance both functionality & style, ensuring a modern & convenient living experience. The basement is transformed into a versatile rec room (additional sqft), creating ideal space for fun & games, walkout design easily connects the rec room to a blue stone patio, which extends into a private yard, offering a perfect blend of indoor & outdoor living for leisure & enjoyment. Nestled in the heart of Cayuga Hts, 1 block from Cayuga Hts Ele school, walking/biking distance to Cornell & shopping. Check out the virtual tour!
Zillow last checked: 8 hours ago
Listing updated: February 15, 2024 at 12:13pm
Listed by:
Allison Hogue 607-342-4065,
Warren Real Estate of Ithaca Inc.
Bought with:
Kathleen Spooner, 10401271343
Warren Real Estate of Ithaca Inc. (Downtown)
Source: NYSAMLSs,MLS#: R1513453 Originating MLS: Ithaca Board of Realtors
Originating MLS: Ithaca Board of Realtors
Facts & features
Interior
Bedrooms & bathrooms
- Bedrooms: 4
- Bathrooms: 3
- Full bathrooms: 2
- 1/2 bathrooms: 1
- Main level bathrooms: 1
Bedroom 2
- Level: Second
Bedroom 2
- Level: Second
Bedroom 3
- Level: Second
Bedroom 3
- Level: Second
Bedroom 4
- Level: Second
Bedroom 4
- Level: Second
Dining room
- Level: First
Dining room
- Level: First
Family room
- Level: Lower
Family room
- Level: Lower
Kitchen
- Level: First
Kitchen
- Level: First
Living room
- Level: First
Living room
- Level: First
Other
- Level: First
Other
- Level: First
Workshop
- Level: Basement
Workshop
- Level: Basement
Heating
- Gas, Other, See Remarks, Baseboard, Forced Air, Radiant
Cooling
- Other, See Remarks, Central Air
Appliances
- Included: Dryer, Dishwasher, Exhaust Fan, Disposal, Gas Oven, Gas Range, Gas Water Heater, Microwave, Refrigerator, Range Hood, Washer
- Laundry: In Basement
Features
- Ceiling Fan(s), Entrance Foyer, Eat-in Kitchen, Separate/Formal Living Room, Pantry, Sliding Glass Door(s), Bath in Primary Bedroom, Programmable Thermostat, Workshop
- Flooring: Hardwood, Tile, Varies, Vinyl
- Doors: Sliding Doors
- Basement: Full,Partially Finished,Walk-Out Access
- Number of fireplaces: 1
Interior area
- Total structure area: 2,267
- Total interior livable area: 2,267 sqft
Property
Parking
- Total spaces: 2
- Parking features: Attached, Garage
- Attached garage spaces: 2
Features
- Levels: Two
- Stories: 2
- Patio & porch: Open, Patio, Porch
- Exterior features: Blacktop Driveway, Patio, Private Yard, See Remarks
Lot
- Size: 0.37 Acres
- Dimensions: 100 x 160
- Features: Other, Rectangular, Rectangular Lot, Residential Lot, See Remarks
Details
- Parcel number: 50300101000000010210000000
- Special conditions: Standard
Construction
Type & style
- Home type: SingleFamily
- Architectural style: Two Story
- Property subtype: Single Family Residence
Materials
- Vinyl Siding, Copper Plumbing
- Foundation: Block
- Roof: Asphalt
Condition
- Resale
- Year built: 1962
Utilities & green energy
- Electric: Circuit Breakers
- Sewer: Connected
- Water: Connected, Public
- Utilities for property: Cable Available, High Speed Internet Available, Sewer Connected, Water Connected
Community & neighborhood
Location
- Region: Ithaca
Other
Other facts
- Listing terms: Cash,Conventional
Price history
| Date | Event | Price |
|---|---|---|
| 2/9/2024 | Sold | $569,000$251/sqft |
Source: | ||
| 1/4/2024 | Pending sale | $569,000$251/sqft |
Source: | ||
| 12/20/2023 | Contingent | $569,000$251/sqft |
Source: | ||
| 12/12/2023 | Listed for sale | $569,000$251/sqft |
Source: | ||
Public tax history
| Year | Property taxes | Tax assessment |
|---|---|---|
| 2024 | -- | $540,000 +9.1% |
| 2023 | -- | $495,000 +10% |
| 2022 | -- | $450,000 |
Find assessor info on the county website
Neighborhood: Cayuga Heights
Nearby schools
GreatSchools rating
- 6/10Cayuga Heights ElementaryGrades: K-5Distance: 0.2 mi
- 6/10Boynton Middle SchoolGrades: 6-8Distance: 0.8 mi
- 9/10Ithaca Senior High SchoolGrades: 9-12Distance: 1.1 mi
Schools provided by the listing agent
- Elementary: Cayuga Heights Elementary
- District: Ithaca
Source: NYSAMLSs. This data may not be complete. We recommend contacting the local school district to confirm school assignments for this home.
