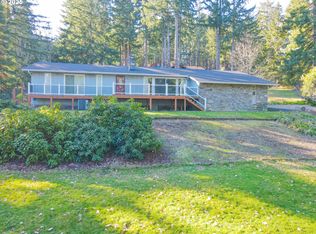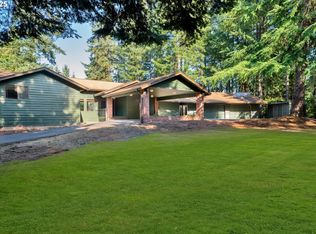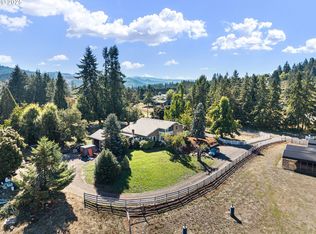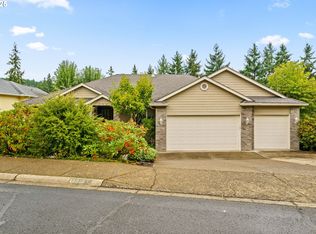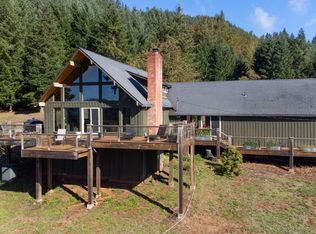Come home to your own private retreat just 30 minutes from Eugene on over an acre of lush, wooded land. Better than new, this beautifully remodeled home offers the perfect balance of modern comfort and natural beauty. The main level features a bright, open living room with a cozy fireplace, a dining area, and accordion doors that extend your living space to the outdoors. The kitchen is a chef’s delight with granite counters, eat-bar seating, and an easy flow into the family room—complete with a red Vermont Castings wood stove. Step outside to an entertainer’s dream patio with a brick fire pit and tranquil waterfall feature, surrounded by towering fir trees and sweeping views. Thoughtful upgrades include a new membrane roof, all-new bathrooms, windows, Luxury Vinyl Plank flooring, carpet, interior and exterior paint, newer garage doors with openers, an EV charger, and abundant storage. With a double-car garage and endless charm, this home is move-in ready and truly a must-see!
Active
$855,000
381 Talemena Dr, Cottage Grove, OR 97424
5beds
3,510sqft
Est.:
Residential, Single Family Residence
Built in 1972
1.02 Acres Lot
$-- Zestimate®
$244/sqft
$-- HOA
What's special
Cozy fireplaceModern comfortTranquil waterfall featurePrivate retreatLush wooded landAbundant storageBeautifully remodeled home
- 80 days |
- 345 |
- 18 |
Zillow last checked: 8 hours ago
Listing updated: September 25, 2025 at 10:59am
Listed by:
Paula Thompson 541-345-8100,
RE/MAX Integrity,
Persia Hejazi 541-285-6467,
RE/MAX Integrity
Source: RMLS (OR),MLS#: 233074651
Tour with a local agent
Facts & features
Interior
Bedrooms & bathrooms
- Bedrooms: 5
- Bathrooms: 4
- Full bathrooms: 3
- Partial bathrooms: 1
- Main level bathrooms: 1
Rooms
- Room types: Bedroom 4, Bedroom 5, Bedroom 2, Bedroom 3, Dining Room, Family Room, Kitchen, Living Room, Primary Bedroom
Primary bedroom
- Features: Balcony, Ceiling Fan, Sliding Doors, Suite, Wallto Wall Carpet
- Level: Upper
- Area: 375
- Dimensions: 25 x 15
Bedroom 2
- Features: Ceiling Fan, Wallto Wall Carpet
- Level: Upper
- Area: 120
- Dimensions: 12 x 10
Bedroom 3
- Features: Ceiling Fan, Wallto Wall Carpet
- Level: Upper
- Area: 120
- Dimensions: 12 x 10
Bedroom 4
- Features: Wallto Wall Carpet
- Level: Upper
- Area: 120
- Dimensions: 12 x 10
Bedroom 5
- Features: Ceiling Fan, Walkin Closet, Wallto Wall Carpet
- Level: Lower
- Area: 198
- Dimensions: 11 x 18
Dining room
- Features: Sliding Doors, Vinyl Floor
- Level: Main
- Area: 171
- Dimensions: 19 x 9
Family room
- Features: Vinyl Floor, Wet Bar
- Level: Lower
- Area: 495
- Dimensions: 33 x 15
Kitchen
- Features: Builtin Range, Dishwasher, Gourmet Kitchen, Free Standing Refrigerator, Granite, Vinyl Floor
- Level: Main
- Area: 100
- Width: 10
Living room
- Features: Fireplace, Sliding Doors, Vinyl Floor
- Level: Main
- Area: 323
- Dimensions: 19 x 17
Heating
- Forced Air, Fireplace(s)
Cooling
- None
Appliances
- Included: Dishwasher, Free-Standing Range, Free-Standing Refrigerator, Microwave, Stainless Steel Appliance(s), Built-In Range, Gas Water Heater
Features
- Ceiling Fan(s), Quartz, Walk-In Closet(s), Wet Bar, Gourmet Kitchen, Granite, Balcony, Suite
- Flooring: Laminate, Wall to Wall Carpet, Wood, Vinyl
- Doors: Sliding Doors
- Windows: Vinyl Frames
- Basement: Finished
- Number of fireplaces: 1
- Fireplace features: Gas, Stove, Wood Burning
Interior area
- Total structure area: 3,510
- Total interior livable area: 3,510 sqft
Video & virtual tour
Property
Parking
- Total spaces: 2
- Parking features: Driveway, RV Access/Parking, RV Boat Storage, Garage Door Opener, Attached
- Attached garage spaces: 2
- Has uncovered spaces: Yes
Accessibility
- Accessibility features: Garage On Main, Ground Level, Walkin Shower, Accessibility
Features
- Stories: 3
- Patio & porch: Porch
- Exterior features: Water Feature, Yard, Balcony
- Has view: Yes
- View description: Trees/Woods
Lot
- Size: 1.02 Acres
- Features: Gentle Sloping, Level, Trees, Acres 1 to 3
Details
- Additional structures: RVBoatStorage
- Parcel number: 1030384
- Zoning: RR2
Construction
Type & style
- Home type: SingleFamily
- Architectural style: Contemporary
- Property subtype: Residential, Single Family Residence
Materials
- Brick, Wood Siding
- Foundation: Concrete Perimeter
- Roof: Flat,Membrane
Condition
- Updated/Remodeled
- New construction: No
- Year built: 1972
Utilities & green energy
- Gas: Gas
- Sewer: Septic Tank
- Water: Community
Community & HOA
Community
- Security: Unknown
HOA
- Has HOA: No
Location
- Region: Cottage Grove
Financial & listing details
- Price per square foot: $244/sqft
- Tax assessed value: $714,172
- Annual tax amount: $4,555
- Date on market: 9/25/2025
- Listing terms: Cash,Conventional,FHA,VA Loan
- Road surface type: Paved
Estimated market value
Not available
Estimated sales range
Not available
Not available
Price history
Price history
| Date | Event | Price |
|---|---|---|
| 9/25/2025 | Listed for sale | $855,000+62.9%$244/sqft |
Source: | ||
| 6/30/2021 | Sold | $525,000-6.2%$150/sqft |
Source: | ||
| 1/20/2021 | Listing removed | -- |
Source: | ||
| 8/7/2020 | Price change | $559,900-3.4%$160/sqft |
Source: Eugene Realty Group #20121039 Report a problem | ||
| 4/24/2020 | Listed for sale | $579,900+18%$165/sqft |
Source: eXp Realty LLC #20011022 Report a problem | ||
Public tax history
Public tax history
| Year | Property taxes | Tax assessment |
|---|---|---|
| 2024 | $4,555 +1.8% | $403,112 +3% |
| 2023 | $4,477 +4.6% | $391,371 +3% |
| 2022 | $4,279 +2.7% | $379,972 +3% |
Find assessor info on the county website
BuyAbility℠ payment
Est. payment
$4,990/mo
Principal & interest
$4128
Property taxes
$563
Home insurance
$299
Climate risks
Neighborhood: 97424
Nearby schools
GreatSchools rating
- 6/10Bohemia Elementary SchoolGrades: K-5Distance: 0.8 mi
- 5/10Lincoln Middle SchoolGrades: 6-8Distance: 1.1 mi
- 5/10Cottage Grove High SchoolGrades: 9-12Distance: 0.8 mi
Schools provided by the listing agent
- Elementary: Bohemia
- Middle: Lincoln
- High: Cottage Grove
Source: RMLS (OR). This data may not be complete. We recommend contacting the local school district to confirm school assignments for this home.
- Loading
- Loading
