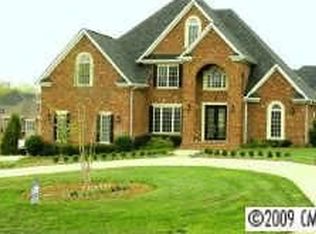This home features dining, living room, great room, 1 study offices, high ceilings, open entry foyer, marble that covers the entire first floor, hardwoods throughout, unique ceiling designs and very heavy molding and baseboards/trim work. All bathrooms have travertine, granite countertops in both kitchens and all bathrooms. Stainless Steel appliances in both kitchens. Upstairs kitchen has BOSCH appliances including a double oven and a gas 36" cooktop. Media room with sky lights. Near Hospital
This property is off market, which means it's not currently listed for sale or rent on Zillow. This may be different from what's available on other websites or public sources.
