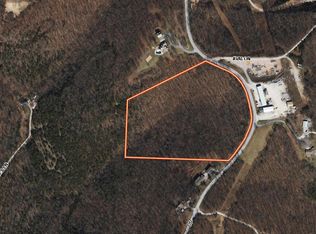Closed
Price Unknown
381 State Hwy Dd, Branson West, MO 65737
8beds
6,076sqft
Single Family Residence
Built in 1992
8.1 Acres Lot
$1,381,000 Zestimate®
$--/sqft
$4,477 Estimated rent
Home value
$1,381,000
$1.17M - $1.63M
$4,477/mo
Zestimate® history
Loading...
Owner options
Explore your selling options
What's special
Table Rock Lake view estate on 8.10 beautiful acres. This home really does have it all. Vacation rental approved (Airbnb), fully furnished and turn key. Addthis beautiful home with carriage house to your portfolio, or just show up with your bags as the home is all set up for a second home! As you drive down the drive lined with trees, you see this beautiful brick estate. You have not just 2, but 6 garage spaces to choose from, man cave or she shed located on the lower level below carriage house garage, salt water swimming pool, outdoor kitchen, water features, volleyball court, custom rock fire pit with Table Rock Lake Views, Hot Tub, Theater Room, Game Room, John Deer Room, 2 Full Kitchens and we are just getting started! The main house has 6 Spacious Bedrooms with 5 Full Bathrooms.
Zillow last checked: 8 hours ago
Listing updated: August 29, 2025 at 08:08am
Listed by:
Tracey Lynne Lightfoot 417-251-3039,
Lightfoot & Youngblood Investment Real Estate LLC
Bought with:
Non-MLSMember Non-MLSMember, 111
Default Non Member Office
Source: SOMOMLS,MLS#: 60253559
Facts & features
Interior
Bedrooms & bathrooms
- Bedrooms: 8
- Bathrooms: 6
- Full bathrooms: 5
- 1/2 bathrooms: 1
Primary bedroom
- Area: 272
- Dimensions: 17 x 16
Bedroom 2
- Area: 144
- Dimensions: 12 x 12
Bedroom 3
- Area: 156
- Dimensions: 12 x 13
Bedroom 4
- Area: 169
- Dimensions: 13 x 13
Bedroom 6
- Area: 306
- Dimensions: 18 x 17
Primary bathroom
- Area: 180
- Dimensions: 15 x 12
Bathroom
- Area: 120
- Dimensions: 12 x 10
Bathroom
- Area: 76.5
- Dimensions: 9 x 8.5
Bathroom
- Description: Carriage House Bedroom
- Area: 90
- Dimensions: 9 x 10
Dining room
- Description: Formal Dining Room
- Area: 195
- Dimensions: 15 x 13
Family room
- Area: 288
- Dimensions: 18 x 16
Other
- Area: 340
- Dimensions: 17 x 20
Kitchen
- Description: Breakfast Nook in Kitchen
- Area: 704
- Dimensions: 22 x 32
Other
- Description: Full Dining In Basement Open Concept to Kitchen
- Area: 360
- Dimensions: 20 x 18
Laundry
- Area: 68
- Dimensions: 8.5 x 8
Living room
- Area: 342
- Dimensions: 18 x 19
Media room
- Area: 255
- Dimensions: 17 x 15
Other
- Description: Carriage House Bedroom
- Area: 144
- Dimensions: 12 x 12
Other
- Description: Carriage House Bedroom
- Area: 120
- Dimensions: 12 x 10
Heating
- Zoned, Central, Fireplace(s), Propane, Wood
Cooling
- Central Air, Zoned
Appliances
- Included: Electric Cooktop, Built-In Electric Oven, Ice Maker, Dryer, Washer, Microwave, Refrigerator, Disposal, Dishwasher
- Laundry: Main Level, W/D Hookup
Features
- High Speed Internet, Crown Molding, In-Law Floorplan, High Ceilings, Laminate Counters, Granite Counters, Beamed Ceilings, Vaulted Ceiling(s), Tray Ceiling(s), Walk-In Closet(s), Walk-in Shower, Wet Bar
- Flooring: Carpet, Tile, Laminate, Hardwood
- Windows: Mixed, Double Pane Windows, Blinds, Window Coverings, Drapes
- Basement: Concrete,Exterior Entry,Storage Space,Interior Entry,Finished,Walk-Out Access,Full
- Has fireplace: Yes
- Fireplace features: Living Room, Wood Burning
Interior area
- Total structure area: 8,056
- Total interior livable area: 6,076 sqft
- Finished area above ground: 4,958
- Finished area below ground: 1,118
Property
Parking
- Total spaces: 6
- Parking features: Parking Space, Workshop in Garage, Private, Oversized, Garage Faces Side, Garage Door Opener, Driveway, Circular Driveway, Boat, Basement, Additional Parking
- Attached garage spaces: 6
- Has uncovered spaces: Yes
Features
- Levels: Three Or More
- Stories: 3
- Patio & porch: Patio, Covered, Deck
- Exterior features: Rain Gutters, Gas Grill, Water Garden
- Pool features: In Ground
- Has spa: Yes
- Spa features: Hot Tub, Bath
- Fencing: Pipe/Steel
- Has view: Yes
- View description: Lake, Water
- Has water view: Yes
- Water view: Water,Lake
Lot
- Size: 8.10 Acres
- Features: Acreage, Rolling Slope, Wooded/Cleared Combo, Landscaped
Details
- Additional structures: Second Residence
- Parcel number: 117.026000000002.003
Construction
Type & style
- Home type: SingleFamily
- Architectural style: Contemporary
- Property subtype: Single Family Residence
Materials
- Brick
- Foundation: Permanent, Slab, Poured Concrete
- Roof: Composition
Condition
- Year built: 1992
Utilities & green energy
- Sewer: Septic Tank
- Water: Private
Community & neighborhood
Security
- Security features: Smoke Detector(s)
Location
- Region: Reeds Spring
- Subdivision: N/A
Other
Other facts
- Listing terms: Cash,VA Loan,Conventional
- Road surface type: Asphalt
Price history
| Date | Event | Price |
|---|---|---|
| 3/14/2024 | Sold | -- |
Source: | ||
| 2/3/2024 | Pending sale | $1,600,000$263/sqft |
Source: | ||
| 12/19/2023 | Listed for sale | $1,600,000$263/sqft |
Source: | ||
| 11/21/2023 | Pending sale | $1,600,000$263/sqft |
Source: | ||
| 10/6/2023 | Listed for sale | $1,600,000$263/sqft |
Source: | ||
Public tax history
| Year | Property taxes | Tax assessment |
|---|---|---|
| 2024 | $12 +0.2% | $250 |
| 2023 | $12 +0.6% | $250 |
| 2022 | $12 | $250 |
Find assessor info on the county website
Neighborhood: 65737
Nearby schools
GreatSchools rating
- NAReeds Spring Primary SchoolGrades: PK-1Distance: 3.9 mi
- 3/10Reeds Spring Middle SchoolGrades: 7-8Distance: 3.5 mi
- 5/10Reeds Spring High SchoolGrades: 9-12Distance: 3.4 mi
Schools provided by the listing agent
- Elementary: Reeds Spring
- Middle: Reeds Spring
- High: Reeds Spring
Source: SOMOMLS. This data may not be complete. We recommend contacting the local school district to confirm school assignments for this home.
