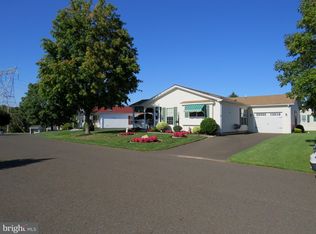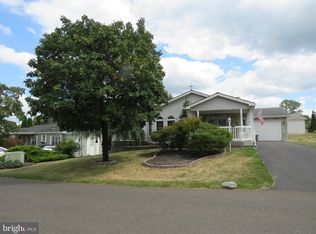Sold for $385,000
$385,000
381 Spring Meadow Cir, New Hope, PA 18938
2beds
1,680sqft
Manufactured Home
Built in 1996
-- sqft lot
$390,200 Zestimate®
$229/sqft
$3,478 Estimated rent
Home value
$390,200
$363,000 - $421,000
$3,478/mo
Zestimate® history
Loading...
Owner options
Explore your selling options
What's special
Welcome to easy, elegant living in one of Bucks County’s most sought-after 55+ communities. This stunning, fully remodeled 2-bedroom, 2-bathroom home offers the perfect blend of comfort, style, and convenience—all on one level. Step inside to discover a bright, open-concept layout with vinyl plank flooring throughout and an abundance of natural light. The modern kitchen is a chef’s dream, featuring stainless steel appliances, a chimney hood, recessed lighting, and plenty of counter and cabinet space for entertaining and everyday living. The spacious primary suite is a peaceful retreat, complete with an electric wall-mounted fireplace for added ambiance and coziness. The second bedroom, currently used as a den, features elegant glass French doors—perfect for guests or a quiet home office. Enjoy the convenience of a one-car garage with a private driveway and the ease of low-maintenance living. The vibrant community offers fantastic amenities including a pool, clubhouse, and fitness center, ideal for staying active and social. Located in the heart of beautiful Bucks County, you're just minutes from the charm of New Hope, Lambertville, Newtown, Peddler’s Village, and Doylestown. Whether you're looking to explore quaint shops, dine at fine restaurants, or simply enjoy scenic drives and cultural attractions, this home puts it all within reach!
Zillow last checked: 8 hours ago
Listing updated: July 25, 2025 at 03:24am
Listed by:
Joanna Mair 908-875-4371,
Keller Williams Real Estate - Newtown,
Co-Listing Agent: Edward T Haleman 215-860-4200,
Keller Williams Real Estate - Newtown
Bought with:
Stacy Hilman, RS326004
Keller Williams Real Estate-Doylestown
Source: Bright MLS,MLS#: PABU2095628
Facts & features
Interior
Bedrooms & bathrooms
- Bedrooms: 2
- Bathrooms: 2
- Full bathrooms: 2
- Main level bathrooms: 2
- Main level bedrooms: 2
Basement
- Area: 0
Heating
- Heat Pump, Electric
Cooling
- Central Air, Ductless, Electric
Appliances
- Included: Dishwasher, Dryer, Extra Refrigerator/Freezer, Microwave, Oven/Range - Electric, Range Hood, Stainless Steel Appliance(s), Washer, Water Conditioner - Owned, Water Heater, Electric Water Heater
- Laundry: Washer In Unit, Dryer In Unit
Features
- Bathroom - Tub Shower, Bathroom - Walk-In Shower, Ceiling Fan(s), Combination Kitchen/Dining, Open Floorplan, Eat-in Kitchen, Primary Bath(s), Upgraded Countertops
- Flooring: Luxury Vinyl, Ceramic Tile
- Windows: Bay/Bow, Double Pane Windows, Skylight(s)
- Has basement: No
- Has fireplace: No
Interior area
- Total structure area: 1,680
- Total interior livable area: 1,680 sqft
- Finished area above ground: 1,680
- Finished area below ground: 0
Property
Parking
- Total spaces: 4
- Parking features: Garage Faces Front, Garage Door Opener, Driveway, Attached
- Attached garage spaces: 1
- Uncovered spaces: 3
Accessibility
- Accessibility features: Accessible Entrance
Features
- Levels: One
- Stories: 1
- Patio & porch: Patio, Porch
- Exterior features: Barbecue, Lighting
- Pool features: Community
Details
- Additional structures: Above Grade, Below Grade
- Parcel number: 06018083 0442
- Lease amount: $646
- Zoning: MANUFACTURED
- Special conditions: Standard
Construction
Type & style
- Home type: MobileManufactured
- Architectural style: Ranch/Rambler
- Property subtype: Manufactured Home
Materials
- Frame, Vinyl Siding
Condition
- Excellent
- New construction: No
- Year built: 1996
- Major remodel year: 2021
Utilities & green energy
- Sewer: Public Sewer
- Water: Public
- Utilities for property: Electricity Available
Community & neighborhood
Senior living
- Senior community: Yes
Location
- Region: New Hope
- Subdivision: Buckingham Springs
- Municipality: BUCKINGHAM TWP
Other
Other facts
- Listing agreement: Exclusive Right To Sell
- Body type: Double Wide
- Listing terms: Cash,Other
- Ownership: Land Lease
Price history
| Date | Event | Price |
|---|---|---|
| 7/23/2025 | Sold | $385,000$229/sqft |
Source: | ||
| 5/21/2025 | Pending sale | $385,000$229/sqft |
Source: | ||
| 5/17/2025 | Listed for sale | $385,000+33%$229/sqft |
Source: | ||
| 6/11/2021 | Sold | $289,450+58.2%$172/sqft |
Source: | ||
| 6/25/2013 | Sold | $183,000-6.2%$109/sqft |
Source: Agent Provided Report a problem | ||
Public tax history
| Year | Property taxes | Tax assessment |
|---|---|---|
| 2025 | $2,953 +0.4% | $17,320 |
| 2024 | $2,940 +7.9% | $17,320 |
| 2023 | $2,724 +1.2% | $17,320 |
Find assessor info on the county website
Neighborhood: 18938
Nearby schools
GreatSchools rating
- 7/10Buckingham El SchoolGrades: K-6Distance: 1.8 mi
- 9/10Holicong Middle SchoolGrades: 7-9Distance: 3.1 mi
- 10/10Central Bucks High School-EastGrades: 10-12Distance: 2.8 mi
Schools provided by the listing agent
- District: Central Bucks
Source: Bright MLS. This data may not be complete. We recommend contacting the local school district to confirm school assignments for this home.
Get a cash offer in 3 minutes
Find out how much your home could sell for in as little as 3 minutes with a no-obligation cash offer.
Estimated market value$390,200
Get a cash offer in 3 minutes
Find out how much your home could sell for in as little as 3 minutes with a no-obligation cash offer.
Estimated market value
$390,200

