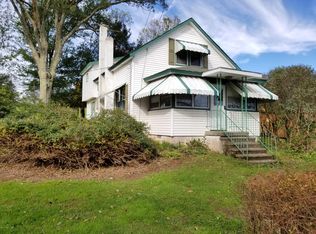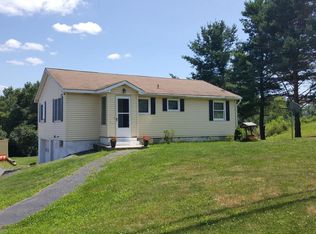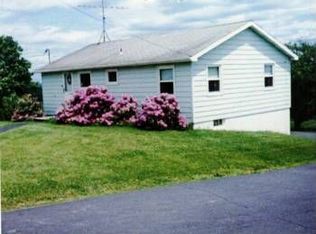Sold for $395,000
$395,000
381 Spinner Rd, Honesdale, PA 18431
4beds
2,447sqft
Single Family Residence
Built in 2000
1.1 Acres Lot
$438,800 Zestimate®
$161/sqft
$2,651 Estimated rent
Home value
$438,800
$347,000 - $557,000
$2,651/mo
Zestimate® history
Loading...
Owner options
Explore your selling options
What's special
EXCEPTIONAL 4 BEDROOM, 3 BATHROOM COLONIAL HOME ON 1 ACRE WITH MILLION DOLLAR VIEWS IN CHERRY RIDGE TOWNSHIP, HONESDALE! This mint condition home has been meticulously maintained & is move in ready! Enjoy the million-dollar views from your plush landscaped front walkway or beautiful front porch. The first floor features a beautiful flowing layout with a kitchen, living, and dining area. The custom eat-in kitchen boasts stunning granite countertops, a sizable eating area, and stainless steel appliances. Luxury vinyl tile flooring adds to the modern aesthetic of the home. This level also includes a spacious living area for relaxing. On the second floor, you'll find four large bedrooms, including a primary suite with a walk-in closet, jacuzzi tub, and a walk-in shower. Additional oversized bedrooms and bathrooms ensure ample accommodation for guests. The finished lower level features a spacious family room and workout area with wall-to-wall carpeting and a bar area, perfect for entertaining. Additional features of this home include an expansive, attached two-car garage ideal for parking and storage. The large yard is just minutes from Wayne Highlands School District. Modern updates throughout ensure a luxurious living experience. This home offers the best of both worlds - a quiet country setting with quick access to downtown amenities. Don't miss the opportunity to own this immaculate colonial Honesdale home.
Zillow last checked: 8 hours ago
Listing updated: October 23, 2024 at 08:39am
Listed by:
Tim Meagher 570-253-9566,
RE/MAX WAYNE
Bought with:
Sherrie L. Miller, RM423823
Keller Williams Scranton Wilkes-Barre
Source: PWAR,MLS#: PW241846
Facts & features
Interior
Bedrooms & bathrooms
- Bedrooms: 4
- Bathrooms: 3
- Full bathrooms: 2
- 1/2 bathrooms: 1
Primary bedroom
- Area: 357
- Dimensions: 21 x 17
Bedroom 2
- Area: 135
- Dimensions: 15 x 9
Bedroom 3
- Area: 154
- Dimensions: 14 x 11
Bedroom 4
- Area: 196
- Dimensions: 14 x 14
Primary bathroom
- Area: 112
- Dimensions: 14 x 8
Bathroom 2
- Area: 40
- Dimensions: 8 x 5
Bathroom 3
- Area: 64
- Dimensions: 8 x 8
Other
- Area: 98
- Dimensions: 7 x 14
Dining room
- Area: 110
- Dimensions: 10 x 11
Family room
- Area: 256
- Dimensions: 16 x 16
Great room
- Area: 600
- Dimensions: 25 x 24
Kitchen
- Area: 143
- Dimensions: 13 x 11
Laundry
- Area: 35
- Dimensions: 7 x 5
Living room
- Area: 300
- Dimensions: 12 x 25
Other
- Description: Entry
- Area: 72
- Dimensions: 8 x 9
Other
- Description: Walk in Closet
- Area: 54
- Dimensions: 9 x 6
Other
- Description: Bar
- Area: 64
- Dimensions: 8 x 8
Heating
- Baseboard, Electric
Cooling
- Window Unit(s)
Appliances
- Included: Dryer, Washer, Stainless Steel Appliance(s), Refrigerator, Electric Range, Dishwasher
- Laundry: Laundry Room
Features
- Bar, Walk-In Closet(s), Granite Counters, Eat-in Kitchen
- Flooring: Hardwood, Tile, Vinyl
- Basement: Full,Walk-Out Access,Partially Finished
- Number of fireplaces: 1
- Fireplace features: Basement, Wood Burning Stove, Stone, Free Standing
Interior area
- Total structure area: 2,917
- Total interior livable area: 2,447 sqft
- Finished area above ground: 2,097
- Finished area below ground: 350
Property
Parking
- Total spaces: 2
- Parking features: Attached
- Garage spaces: 2
Features
- Levels: Two
- Stories: 2
- Patio & porch: Deck, Patio, Front Porch
- Exterior features: Private Yard
- Fencing: None
- Has view: Yes
- View description: Panoramic
- Body of water: None
Lot
- Size: 1.10 Acres
- Dimensions: 152 x 255 x 200 x 110 x 101 x 59
- Features: Cleared, Views
Details
- Additional structures: Garage(s)
- Parcel number: 05000070010
- Zoning: Rural Dvlpmt
- Zoning description: Rural Development
Construction
Type & style
- Home type: SingleFamily
- Architectural style: Colonial
- Property subtype: Single Family Residence
Materials
- Vinyl Siding
- Roof: Asphalt,Fiberglass
Condition
- New construction: No
- Year built: 2000
Utilities & green energy
- Sewer: Septic Tank
- Water: Well
- Utilities for property: Electricity Connected
Community & neighborhood
Location
- Region: Honesdale
- Subdivision: None
Other
Other facts
- Listing terms: Cash,VA Loan,FHA,Conventional
- Road surface type: Paved
Price history
| Date | Event | Price |
|---|---|---|
| 10/23/2024 | Sold | $395,000-1%$161/sqft |
Source: | ||
| 9/17/2024 | Pending sale | $399,000$163/sqft |
Source: | ||
| 9/6/2024 | Listed for sale | $399,000$163/sqft |
Source: | ||
| 7/28/2024 | Pending sale | $399,000$163/sqft |
Source: | ||
| 7/24/2024 | Price change | $399,000-4.8%$163/sqft |
Source: | ||
Public tax history
| Year | Property taxes | Tax assessment |
|---|---|---|
| 2025 | $4,217 +3.3% | $258,200 |
| 2024 | $4,082 | $258,200 |
| 2023 | $4,082 +11.7% | $258,200 +70.1% |
Find assessor info on the county website
Neighborhood: 18431
Nearby schools
GreatSchools rating
- 7/10Lakeside Elementary SchoolGrades: 3-5Distance: 1.9 mi
- 7/10Wayne Highlands Middle SchoolGrades: 6-8Distance: 1.6 mi
- 8/10Honesdale High SchoolGrades: 9-12Distance: 1.7 mi

Get pre-qualified for a loan
At Zillow Home Loans, we can pre-qualify you in as little as 5 minutes with no impact to your credit score.An equal housing lender. NMLS #10287.


