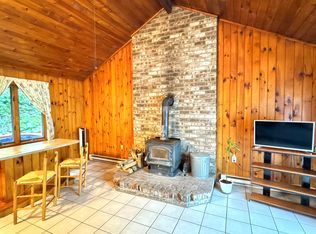Architecturally well-preserved treasure of the past. With .32 acre of lawns, a heavy-duty concrete seawall, classic wrought iron railings, and stairway to the 125' of waterfront, you will love this uncrowded setting facing west. The seasonal home is high and dry, well above any high water and in a summer resort area adjacent to a popular attraction, the Tyler Place Family Resort. The bay is known for good fishing, sailing, and kayaking. The camp is well built and maintained with new roof, vinyl siding and lots of good crank-out windows to catch the summer breezes off the water. The floors are mostly refinished hardwood, there's some knotty pine woodwork, a great 12 x 38 side porch for extra space, eat-in kitchen, two bedrooms, 3/4 bathroom, breakfast nook, middle gathering room with an Empire monitor heater, storage under the camp and a boat access just up the road. This is a condo unit in a very informally managed condominium, it is handled day to day (and taxed) as land and a camp, with limited common area exclusive use to this unit. Four miles to Canada, 40 miles to Burlington. This is the real deal!
This property is off market, which means it's not currently listed for sale or rent on Zillow. This may be different from what's available on other websites or public sources.

