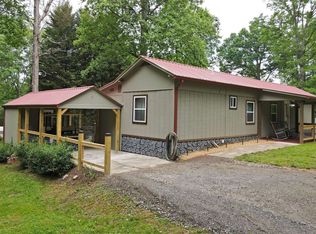If you are looking for an inexpensive place to bring your boat and stay near the lake, you have found it. Mobile home with addition, deck with hot tub and place to hang out/changing room. Outdoor shower. 50 amp outdoor hook up. Park your camper. Heat pump with new duct work. Roof sealed 2020. Garage and 40 ft carport. BRMEMC internet. Deeded access to Lake Chatuge from walking path in the neighborhood. Jack Rabbit Biking Trail crosses path. Boat launch and picnic/swimming area at end of Jack Rabbit Rd. Only 5 minutes to Hiawassee GA. Sold As-Is.
This property is off market, which means it's not currently listed for sale or rent on Zillow. This may be different from what's available on other websites or public sources.

