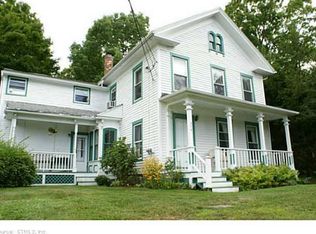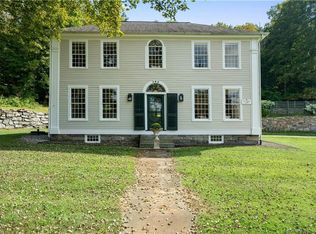ONE-OF-A-KIND HISTORIC home: The Clark Bailey House. All the charm of an antique home including the original wide floorboards with many upgrades makes this a remarkable find! Curl up on a chair by the fireplace in the living room with a book from the built-in custom bookshelves in the library. Impress your friends when you invite them over for dinner in the formal dining room, complete with fireplace with side ovens. The remodeled kitchen features quartz countertops with breakfast bar & stainless steel appliances with a full pantry; a true chef's delight! Enjoy the convenience of first floor laundry and plenty of storage space! The 1st floor full bath boasts a tiled stall shower. The master bedroom with large closet & built-ins also features two window seats. The second floor bonus room can be used as an additional bedroom, game room, studio, or anything your heart desires. Many possibilities to make the living spaces functional just for you! The walk up attic has additional storage space. Take your coffee out to the heated sun porch in the mornings & enjoy views of the garden beds and lush landscaping or relax on the screened porch overlooking the private back yard. The stone wall separating the wooded rear upper yard completes the old style farmhouse appeal. Detached 1 car garage with workbench. Both garage & house roofs have been recently replaced. Nostalgic barn in rear complete with stairs to an upper level loft. Too many charming features to list. A must see!
This property is off market, which means it's not currently listed for sale or rent on Zillow. This may be different from what's available on other websites or public sources.

