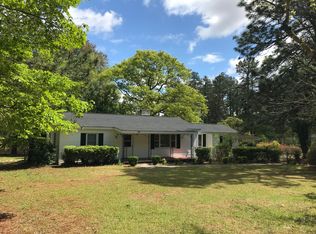Sold for $340,000
$340,000
381 Sand Pit Road, Aberdeen, NC 28315
3beds
1,980sqft
Single Family Residence
Built in 1961
1.4 Acres Lot
$364,900 Zestimate®
$172/sqft
$2,203 Estimated rent
Home value
$364,900
$343,000 - $390,000
$2,203/mo
Zestimate® history
Loading...
Owner options
Explore your selling options
What's special
Featuring 3 bedrooms and 2.5 baths, this residence is designed to accommodate both comfort and functionality. The large living room and den offer abundant space for relaxation and entertainment, while the screened-in porch provides an inviting retreat for enjoying the beauty of spring while maintaining a sense of privacy.
Beyond the charm of the interior, this property boasts additional amenities, including an outdoor shed and a generously sized laundry area, catering to the practical needs of everyday living. The potential to personalize and customize this home to suit your unique style and preferences makes it an exciting canvas for those eager to make it their own.
Whether you envision lazy afternoons on the screened porch or cozy evenings by the fire, this home offers the perfect backdrop for creating cherished memories. Don't miss the opportunity to explore the possibilities that await at 381 Sand Pit Rd. - call today and embark on a journey to discover your dream home!
Zillow last checked: 8 hours ago
Listing updated: February 28, 2024 at 11:15am
Listed by:
Chad E Higby 910-986-3509,
ChadHigby.com, LLC
Bought with:
Brian O'Connell, 253848
Keller Williams Realty-Fayetteville
Source: Hive MLS,MLS#: 100420011 Originating MLS: Mid Carolina Regional MLS
Originating MLS: Mid Carolina Regional MLS
Facts & features
Interior
Bedrooms & bathrooms
- Bedrooms: 3
- Bathrooms: 3
- Full bathrooms: 2
- 1/2 bathrooms: 1
Primary bedroom
- Level: Main
- Dimensions: 12 x 11.4
Bedroom 2
- Level: Main
- Dimensions: 11 x 10
Bedroom 3
- Level: Main
- Dimensions: 10.9 x 13.4
Den
- Level: Main
- Dimensions: 17.9 x 27.2
Dining room
- Level: Main
- Dimensions: 14.9 x 9.3
Kitchen
- Level: Main
- Dimensions: 15.7 x 9.3
Laundry
- Level: Main
- Dimensions: 11.8 x 8
Living room
- Level: Main
- Dimensions: 13.6 x 20
Heating
- Heat Pump, Electric
Cooling
- Central Air, Heat Pump
Appliances
- Included: Dishwasher
Features
- Master Downstairs, Ceiling Fan(s), Gas Log
- Flooring: Carpet, Tile
- Attic: Access Only
- Has fireplace: Yes
- Fireplace features: Gas Log
Interior area
- Total structure area: 1,980
- Total interior livable area: 1,980 sqft
Property
Parking
- Parking features: Gravel
Features
- Levels: One
- Stories: 1
- Patio & porch: Deck, Screened
- Fencing: None
Lot
- Size: 1.40 Acres
- Dimensions: 200 x 292 x 220 x 300
- Features: Interior Lot
Details
- Additional structures: Shed(s)
- Parcel number: 00057269 & 00057268
- Zoning: R20-16
- Special conditions: Standard
Construction
Type & style
- Home type: SingleFamily
- Property subtype: Single Family Residence
Materials
- Brick, Vinyl Siding, See Remarks
- Foundation: Crawl Space
- Roof: Composition
Condition
- New construction: No
- Year built: 1961
Utilities & green energy
- Sewer: Septic Tank
- Water: Well
Community & neighborhood
Location
- Region: Aberdeen
- Subdivision: Not In Subdivision
Other
Other facts
- Listing agreement: Exclusive Right To Sell
- Listing terms: Cash,Conventional,FHA
Price history
| Date | Event | Price |
|---|---|---|
| 2/27/2024 | Sold | $340,000$172/sqft |
Source: | ||
| 1/18/2024 | Pending sale | $340,000$172/sqft |
Source: | ||
| 1/11/2024 | Listed for sale | $340,000$172/sqft |
Source: | ||
Public tax history
| Year | Property taxes | Tax assessment |
|---|---|---|
| 2024 | $771 -4.4% | $177,260 |
| 2023 | $807 +3.4% | $177,260 +9.2% |
| 2022 | $780 -3.8% | $162,260 +31.1% |
Find assessor info on the county website
Neighborhood: 28315
Nearby schools
GreatSchools rating
- 1/10Aberdeen Elementary SchoolGrades: PK-5Distance: 0.5 mi
- 6/10Southern Middle SchoolGrades: 6-8Distance: 2.5 mi
- 5/10Pinecrest High SchoolGrades: 9-12Distance: 3.7 mi
Get pre-qualified for a loan
At Zillow Home Loans, we can pre-qualify you in as little as 5 minutes with no impact to your credit score.An equal housing lender. NMLS #10287.
Sell with ease on Zillow
Get a Zillow Showcase℠ listing at no additional cost and you could sell for —faster.
$364,900
2% more+$7,298
With Zillow Showcase(estimated)$372,198
