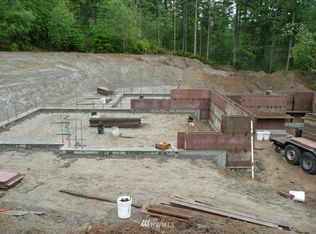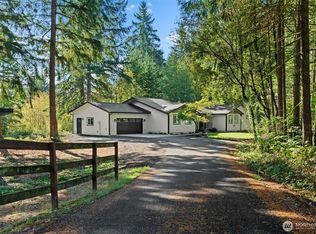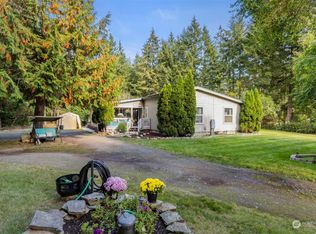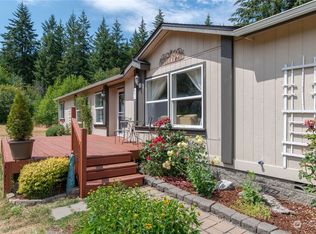Sold
Listed by:
Joe Simon,
John L. Scott, Inc.
Bought with: Windermere Prof Partners
$691,000
381 SW Ragle Court, Port Orchard, WA 98367
3beds
2,171sqft
Single Family Residence
Built in 2012
1.19 Acres Lot
$685,900 Zestimate®
$318/sqft
$3,093 Estimated rent
Home value
$685,900
$631,000 - $748,000
$3,093/mo
Zestimate® history
Loading...
Owner options
Explore your selling options
What's special
Private gated community of 8 homes, each on 1.19-acre lots. The interior features beautiful, newer hickory hardwood floors in the kitchen, dining & family rooms. Granite countertops, stainless steel appliances & maple cabinets. Main floor office has elegant glass sliding doors & the family room includes a propane gas fireplace. Forced air heat/AC. Outside, you'll discover park-like trails, benches, fire pit & even a slide nestled among the backyard woods. A large stand-up crawlspace for ample storage. Additionally, the 3rd bay of the garage is a finished room, served as a craft room. The property also features a back patio & deck for outdoor enjoyment. The location is close to all amenities, Gig Harbor, Port Orchard, PSNS & Seattle ferry.
Zillow last checked: 8 hours ago
Listing updated: April 28, 2025 at 04:04am
Offers reviewed: Feb 02
Listed by:
Joe Simon,
John L. Scott, Inc.
Bought with:
Alexander Munoz, 109120
Windermere Prof Partners
Source: NWMLS,MLS#: 2328187
Facts & features
Interior
Bedrooms & bathrooms
- Bedrooms: 3
- Bathrooms: 3
- Full bathrooms: 2
- 1/2 bathrooms: 1
- Main level bathrooms: 1
Primary bedroom
- Level: Second
Bedroom
- Level: Second
Bedroom
- Level: Second
Bathroom full
- Level: Second
Bathroom full
- Level: Second
Other
- Level: Main
Den office
- Level: Main
Dining room
- Level: Main
Entry hall
- Level: Main
Other
- Level: Garage
Family room
- Level: Main
Kitchen with eating space
- Level: Main
Living room
- Level: Main
Utility room
- Level: Main
Heating
- Fireplace(s), Forced Air, Heat Pump, High Efficiency (Unspecified)
Cooling
- Heat Pump
Appliances
- Included: Dishwasher(s), Dryer(s), Microwave(s), Refrigerator(s), Stove(s)/Range(s), Washer(s), Water Heater: electric, Water Heater Location: garage
Features
- Bath Off Primary, Ceiling Fan(s), Dining Room
- Flooring: Ceramic Tile, Hardwood, Vinyl, Carpet
- Doors: French Doors
- Windows: Double Pane/Storm Window
- Basement: None
- Number of fireplaces: 1
- Fireplace features: Gas, Main Level: 1, Fireplace
Interior area
- Total structure area: 2,171
- Total interior livable area: 2,171 sqft
Property
Parking
- Total spaces: 3
- Parking features: Driveway, Attached Garage, Off Street, RV Parking
- Attached garage spaces: 3
Features
- Levels: Two
- Stories: 2
- Entry location: Main
- Patio & porch: Bath Off Primary, Ceiling Fan(s), Ceramic Tile, Double Pane/Storm Window, Dining Room, Fireplace, French Doors, Hardwood, Vaulted Ceiling(s), Walk-In Closet(s), Wall to Wall Carpet, Water Heater, Wired for Generator
- Has view: Yes
- View description: Territorial
Lot
- Size: 1.19 Acres
- Features: Dead End Street, Paved, Cable TV, Deck, Fenced-Partially, Gated Entry, High Speed Internet, Outbuildings, Patio, Propane, RV Parking
- Topography: Level,Partial Slope,Terraces
- Residential vegetation: Garden Space, Wooded
Details
- Parcel number: 35230130072004
- Zoning: RR
- Zoning description: Jurisdiction: County
- Special conditions: Standard
- Other equipment: Wired for Generator
Construction
Type & style
- Home type: SingleFamily
- Architectural style: Northwest Contemporary
- Property subtype: Single Family Residence
Materials
- Cement Planked, Cement Plank
- Foundation: Poured Concrete
- Roof: Composition
Condition
- Very Good
- Year built: 2012
- Major remodel year: 2012
Details
- Builder name: Eagle Homes
Utilities & green energy
- Electric: Company: PSE
- Sewer: Septic Tank
- Water: Public, Company: Washington
Community & neighborhood
Community
- Community features: Gated
Location
- Region: Pt Orchard
- Subdivision: Glenwood
Other
Other facts
- Listing terms: Cash Out,Conventional,FHA,USDA Loan,VA Loan
- Cumulative days on market: 30 days
Price history
| Date | Event | Price |
|---|---|---|
| 3/28/2025 | Sold | $691,000+3.9%$318/sqft |
Source: | ||
| 2/3/2025 | Pending sale | $665,000$306/sqft |
Source: | ||
| 1/31/2025 | Listed for sale | $665,000+124.1%$306/sqft |
Source: | ||
| 10/23/2012 | Sold | $296,780+490.3%$137/sqft |
Source: Public Record Report a problem | ||
| 5/29/2012 | Sold | $50,280$23/sqft |
Source: Public Record Report a problem | ||
Public tax history
| Year | Property taxes | Tax assessment |
|---|---|---|
| 2024 | $5,122 +3.2% | $603,490 |
| 2023 | $4,965 +0.6% | $603,490 |
| 2022 | $4,935 +4.5% | $603,490 +24.8% |
Find assessor info on the county website
Neighborhood: 98367
Nearby schools
GreatSchools rating
- 5/10Burley Glenwood Elementary SchoolGrades: PK-5Distance: 0.2 mi
- 7/10Cedar Heights Junior High SchoolGrades: 6-8Distance: 5.4 mi
- 7/10South Kitsap High SchoolGrades: 9-12Distance: 7 mi
Schools provided by the listing agent
- Elementary: Burley Glenwood Elem
- Middle: Madrona Heights Sch
- High: So. Kitsap High
Source: NWMLS. This data may not be complete. We recommend contacting the local school district to confirm school assignments for this home.

Get pre-qualified for a loan
At Zillow Home Loans, we can pre-qualify you in as little as 5 minutes with no impact to your credit score.An equal housing lender. NMLS #10287.
Sell for more on Zillow
Get a free Zillow Showcase℠ listing and you could sell for .
$685,900
2% more+ $13,718
With Zillow Showcase(estimated)
$699,618


