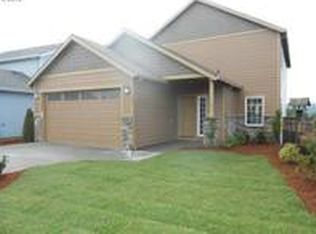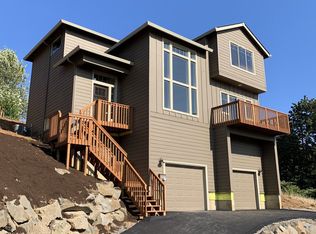Just up the hill from downtown Estacada's shops and eateries, this spacious newer construction home in Regan Hill Heights enjoys a southern exposure with views of the Clackamas River valley. Prepare meals in the over-sized kitchen with granite counter-tops and stainless steel appliances, garden on your 1/3 acre sloped lot, or create new projects in the detached workshop. All appliances come with the home, even washer / dryer!
This property is off market, which means it's not currently listed for sale or rent on Zillow. This may be different from what's available on other websites or public sources.


