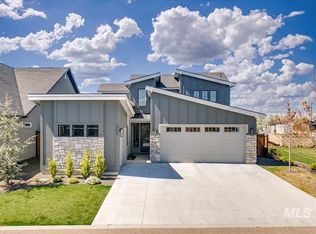Sold
Price Unknown
381 S Short Ln, Eagle, ID 83616
3beds
2baths
2,004sqft
Single Family Residence
Built in 2021
7,274.52 Square Feet Lot
$679,100 Zestimate®
$--/sqft
$2,901 Estimated rent
Home value
$679,100
$632,000 - $733,000
$2,901/mo
Zestimate® history
Loading...
Owner options
Explore your selling options
What's special
Nestled behind the gate, in Eagle's highly sought-after Riverstone community, this stunning single-level home offers turnkey living with exceptional access to outdoor recreation. Located just minutes from the tranquil downtown Star & with easy access to nearby hiking, biking, & trail running in the Eagle foothills, this home provides the perfect blend of luxury & adventure. Designed with modern living in mind, this home features tall ceilings, expansive windows, & a spacious great room layout, creating an airy & inviting space. The kitchen is a chef's dream, complete with an expansive island, stainless steel appliances, & dual built-in convection ovens. The thoughtfully designed split bedroom configuration grants privacy to the primary suite, while two additional bedrooms provide flexibility for growth or guest accommodations. The primary suite, bathed in natural light, features a vaulted ceiling, a large walk-in closet, & an ensuite bathroom with a soaking tub, walk-in shower, & dual-sink vanity.
Zillow last checked: 8 hours ago
Listing updated: February 25, 2025 at 02:54pm
Listed by:
Lysi Bishop 208-870-8292,
Keller Williams Realty Boise
Bought with:
Joe Baldes
John L Scott Boise
Source: IMLS,MLS#: 98932448
Facts & features
Interior
Bedrooms & bathrooms
- Bedrooms: 3
- Bathrooms: 2
- Main level bathrooms: 2
- Main level bedrooms: 3
Primary bedroom
- Level: Main
- Area: 210
- Dimensions: 14 x 15
Bedroom 2
- Level: Main
- Area: 132
- Dimensions: 11 x 12
Bedroom 3
- Level: Main
- Area: 140
- Dimensions: 10 x 14
Kitchen
- Level: Main
- Area: 286
- Dimensions: 11 x 26
Heating
- Forced Air, Natural Gas
Cooling
- Central Air
Appliances
- Included: Gas Water Heater, Dishwasher, Disposal, Double Oven, Refrigerator, Washer, Dryer, Gas Range
Features
- Bath-Master, Bed-Master Main Level, Central Vacuum Plumbed, Walk-In Closet(s), Pantry, Kitchen Island, Quartz Counters, Number of Baths Main Level: 2
- Flooring: Tile
- Has basement: No
- Has fireplace: Yes
- Fireplace features: Gas
Interior area
- Total structure area: 2,004
- Total interior livable area: 2,004 sqft
- Finished area above ground: 2,004
- Finished area below ground: 0
Property
Parking
- Total spaces: 2
- Parking features: Attached, Driveway
- Attached garage spaces: 2
- Has uncovered spaces: Yes
Features
- Levels: One
- Fencing: Full,Wood
Lot
- Size: 7,274 sqft
- Features: Standard Lot 6000-9999 SF, Garden, Auto Sprinkler System, Full Sprinkler System, Pressurized Irrigation Sprinkler System
Details
- Parcel number: R5793090200
Construction
Type & style
- Home type: SingleFamily
- Property subtype: Single Family Residence
Materials
- Frame, Stone, HardiPlank Type
- Foundation: Crawl Space
- Roof: Composition
Condition
- Year built: 2021
Utilities & green energy
- Water: Public
- Utilities for property: Sewer Connected
Community & neighborhood
Location
- Region: Eagle
- Subdivision: Riverstone
HOA & financial
HOA
- Has HOA: Yes
- HOA fee: $525 quarterly
Other
Other facts
- Listing terms: Cash,Conventional,VA Loan
- Ownership: Fee Simple
Price history
Price history is unavailable.
Public tax history
| Year | Property taxes | Tax assessment |
|---|---|---|
| 2025 | $2,943 -0.4% | $661,900 +4.4% |
| 2024 | $2,957 +11.7% | $634,100 +12.5% |
| 2023 | $2,646 | $563,700 +10.9% |
Find assessor info on the county website
Neighborhood: 83616
Nearby schools
GreatSchools rating
- 9/10Eagle Elementary School Of ArtsGrades: PK-5Distance: 4.9 mi
- 9/10STAR MIDDLE SCHOOLGrades: 6-8Distance: 1.9 mi
- 10/10Eagle High SchoolGrades: 9-12Distance: 2.7 mi
Schools provided by the listing agent
- Elementary: Eagle
- Middle: Star
- High: Eagle
- District: West Ada School District
Source: IMLS. This data may not be complete. We recommend contacting the local school district to confirm school assignments for this home.
