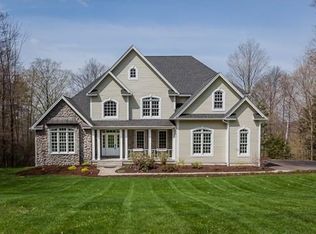A quiet sophistication and artistic venue are found throughout this custom built, architecturally designed Contemporary home. Displaying intoxicating westerly views this desirable home will not disappoint. Nestled on 3.46 private acres and sporting an open floor plan, the quality and thoughtful concepts are excellent. A spacious, functional maple kitchen awaits with pantry closet and tiled floor. The dining area connects to the living room where the slider to the private deck overlooks the rolling acreage,view and valley. First floor bedroom and 3/4 bath a plus! The master is located on the second floor and has 2 walk-in closets, skylights and full bath with double vanity. In addition there is a sitting area, 2 bedrooms and a 3/4 bath. The lower level walkout is ready to be finished if more space is needed. Amenities are many and include a 2 car attached garage, stone wall with gardens,stand-by generator, pellet stove and more. Owned solar and 3 year old roof a plus!
This property is off market, which means it's not currently listed for sale or rent on Zillow. This may be different from what's available on other websites or public sources.

