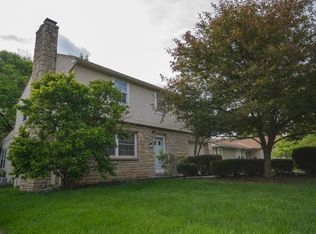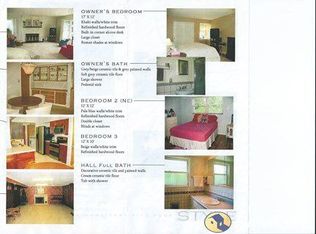Wonderful Updated Central Eastmoor home well cared for & maintained. Refinished Hardwood Floors throughout ('20), Brand New Modern Chef's Kitchen ('20) has quartz countertops, new SS appliances, 2 silent dishwashers, SS Farm sink & 2nd sink in the island. Cabinets w/ custom Walnut fronts. This 3 BR, 21/2 bath home has spacious rooms, good closet space. Owner's Suite updated w/ Large walkthrough closet & new en-suite Bath w/ walk-in shower. Semi-open concept w/ great flow, Gas fireplace in living room, family room w/ built-ins that opens to deck & backyard. Full basement is partially finished w/ Guest room & lots of storage space. Whole house painted inside & out ('20) new drive ('19). Newer windows. deck freshly painted ('21). Picket fenced-in backyard perfect for hosting & pets.
This property is off market, which means it's not currently listed for sale or rent on Zillow. This may be different from what's available on other websites or public sources.

