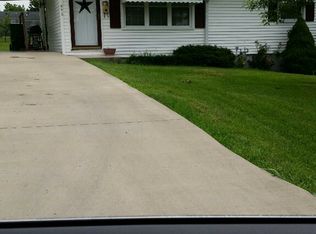Sold for $273,000
$273,000
381 Runyon Rd, Harrodsburg, KY 40330
4beds
2,304sqft
Single Family Residence
Built in 1958
0.4 Acres Lot
$280,300 Zestimate®
$118/sqft
$1,749 Estimated rent
Home value
$280,300
Estimated sales range
Not available
$1,749/mo
Zestimate® history
Loading...
Owner options
Explore your selling options
What's special
ENDLESS POSSIBILITIES! This charming, FULLY RENOVATED and MOVE-IN READY 2300sqft 4 bedroom 2 bath property is surrounded by mature landscaping and located in a well-established neighborhood off of historic Beaumont Avenue in Harrodsburg. The spacious, eat-in kitchen has granite countertops, tiled backsplash, and a new appliance package. Additionally, the updated bathrooms include tiled flooring and granite vanities. Three bedrooms (hardwood flooring and spacious) are all on the same, main level and across from the double-vanity bath. Is the buyer looking for a fourth bedroom, an additional office space, game room, extra den, weight room, storage space or even a potential rental opportunity? The finished walkout basement is perfect for all mentioned as it even includes a kitchenette, fireplace and separate entrance. PLUS, all lighting fixtures have been updated in addition to a new HVAC system as well. This little gem will not last long! Location, updates, space and endless opportunities sum up 381 Runyon Road.
Zillow last checked: 8 hours ago
Listing updated: August 28, 2025 at 11:25pm
Listed by:
Nikki Lake 859-325-5596,
RE/MAX Elite Realty
Bought with:
Roger Browning, 208594
Four Seasons Realty
Source: Imagine MLS,MLS#: 24017850
Facts & features
Interior
Bedrooms & bathrooms
- Bedrooms: 4
- Bathrooms: 2
- Full bathrooms: 2
Primary bedroom
- Level: First
Bedroom 1
- Level: First
Bedroom 2
- Level: First
Bedroom 3
- Level: Lower
Bathroom 1
- Description: Full Bath
- Level: First
Bathroom 2
- Description: Full Bath
- Level: Lower
Bonus room
- Description: flex space
- Level: Lower
Den
- Level: First
Kitchen
- Level: First
Office
- Level: Lower
Other
- Description: studio/kitchenette/den
- Level: Lower
Other
- Description: studio/kitchenette/den
- Level: Lower
Utility room
- Level: Lower
Heating
- Forced Air, Natural Gas
Cooling
- Electric
Appliances
- Included: Dishwasher, Microwave, Refrigerator, Oven
- Laundry: Electric Dryer Hookup, Washer Hookup
Features
- Eat-in Kitchen, In-Law Floorplan, Master Downstairs
- Flooring: Hardwood, Tile
- Windows: Insulated Windows
- Basement: Finished,Full,Walk-Out Access
- Has fireplace: Yes
- Fireplace features: Gas Log, Wood Burning
Interior area
- Total structure area: 2,304
- Total interior livable area: 2,304 sqft
- Finished area above ground: 1,152
- Finished area below ground: 1,152
Property
Parking
- Parking features: Attached Garage, Driveway, Garage Door Opener, Off Street
- Has garage: Yes
- Has uncovered spaces: Yes
Features
- Levels: Two
- Patio & porch: Patio
- Has view: Yes
- View description: Neighborhood
Lot
- Size: 0.40 Acres
Details
- Parcel number: 100110701000
Construction
Type & style
- Home type: SingleFamily
- Architectural style: Ranch
- Property subtype: Single Family Residence
Materials
- Brick Veneer
- Foundation: Concrete Perimeter
- Roof: Composition
Condition
- New construction: No
- Year built: 1958
Utilities & green energy
- Sewer: Public Sewer
- Water: Public
Community & neighborhood
Location
- Region: Harrodsburg
- Subdivision: Downtown
Price history
| Date | Event | Price |
|---|---|---|
| 11/15/2024 | Sold | $273,000+1.5%$118/sqft |
Source: | ||
| 10/11/2024 | Contingent | $269,000$117/sqft |
Source: | ||
| 9/16/2024 | Price change | $269,000-3.6%$117/sqft |
Source: | ||
| 8/24/2024 | Price change | $279,000-3.6%$121/sqft |
Source: | ||
| 7/15/2024 | Listed for sale | $289,500+147.4%$126/sqft |
Source: Owner Report a problem | ||
Public tax history
| Year | Property taxes | Tax assessment |
|---|---|---|
| 2022 | $1,445 -1.1% | $130,000 |
| 2021 | $1,461 | $130,000 |
| 2020 | $1,461 -1.6% | $130,000 |
Find assessor info on the county website
Neighborhood: 40330
Nearby schools
GreatSchools rating
- NAMercer County Elementary SchoolGrades: PK-2Distance: 2.1 mi
- 5/10Kenneth D. King Middle SchoolGrades: 6-8Distance: 2.1 mi
- 7/10Mercer County Senior High SchoolGrades: 9-12Distance: 2.6 mi
Schools provided by the listing agent
- Elementary: Mercer Co
- Middle: King
- High: Mercer Co
Source: Imagine MLS. This data may not be complete. We recommend contacting the local school district to confirm school assignments for this home.

Get pre-qualified for a loan
At Zillow Home Loans, we can pre-qualify you in as little as 5 minutes with no impact to your credit score.An equal housing lender. NMLS #10287.
