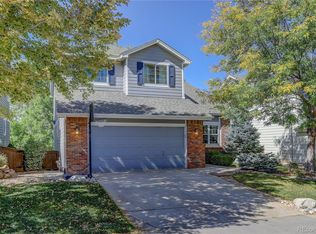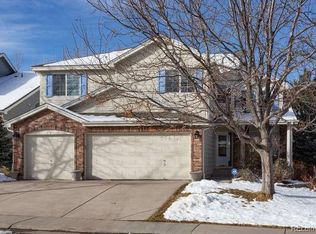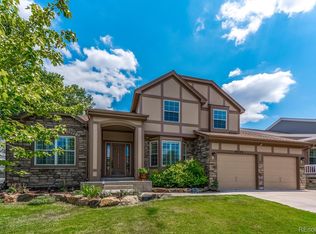You will love the two story family room, finished walk-out basement (just 2 years old) and mountain views from the second floor. Do a virtual tour with our 3D model, savor the home through our video and immerse yourself in the following list of features. Flooded with natural light, this five conforming bedroom home features four beds on the 2nd floor and a bonus office with built-ins on the main level. The new walk-out basement enjoys plenty of natural light and comes complete with a large bedroom, a full bathroom, a great media viewing space and a wet bar. Outside, the newer, composite deck with drainage system prevents water from dripping on the covered space below. With Colorado's crazy snow patterns, you'll love that the house faces East and backs to the West, thus no issues with snow hanging around for weeks in the front or back yard. Subtle bonuses include remote controlled electric shades on the high windows in the living room, new window / sliding glass door shades in the kitchen, roll out shelving in the kitchen cabinets that provide easier access to full use of storage space, upper and under cabinet lighting in the kitchen, newer Paint throughout almost the entire interior of the home, whole house humidifier, brand new water heater and easy access to walking paths.
This property is off market, which means it's not currently listed for sale or rent on Zillow. This may be different from what's available on other websites or public sources.


