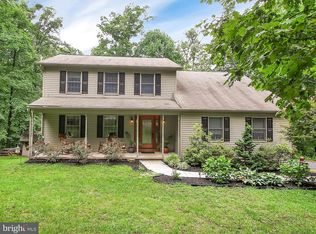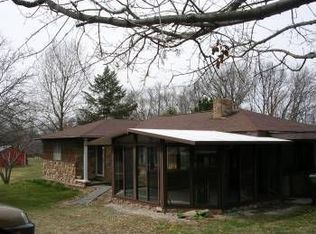Sold for $345,000
$345,000
381 Rohlers Church Rd, Dover, PA 17315
4beds
2,072sqft
Single Family Residence
Built in 1972
3.5 Acres Lot
$410,100 Zestimate®
$167/sqft
$2,251 Estimated rent
Home value
$410,100
$390,000 - $431,000
$2,251/mo
Zestimate® history
Loading...
Owner options
Explore your selling options
What's special
Welcome to this beautiful 3.5-acre property nestled near Pinchot Park, offering a serene and tranquil setting with panoramic views to take your breath away. This stunning stone/vinyl rancher boasts 4 bedrooms and 2 bathrooms, providing ample space for your family's comfort. As you step inside, you'll be captivated by the picturesque vistas that unfold from the living room's large picture windows. The country-style kitchen is a chef's dream, complete with stainless steel appliances, an island, and abundant cabinet space to store all your culinary essentials. The spacious bathroom features double bowl sinks and a tastefully tiled tub, with convenient walk-up access to the attic above the main house. Three well-appointed bedrooms await, each equipped with ceiling fans, plush carpeting, and roomy closets. The living room presents a cozy ambiance with a charming stone fireplace and insert, creating the perfect spot to gather around during chilly evenings. Adjacent to the main house, a generous area houses the dining room and a versatile space currently utilized as a library. Escape to the rear of the property to discover the master bedroom, offering a haven of comfort and warmth heated by a pellet stove. Complete with a delightful window seat/storage area and French doors leading to the expansive stamped patio, the master bedroom becomes a private sanctuary. The basement beckons with two stairways, unveiling a newly renovated family room with a spacious wet bar and another inviting stone wood-burning fireplace. A laundry and storage area provide ample wire shelving for organization, along with an additional bathroom featuring a stall shower. A cold cellar houses the well equipment, and stairs lead back to the dining room/library area. Car enthusiasts will revel in the dream garage, boasting three bays with new overhead doors and a walk-up storage attic. The expansive patio is an entertainer's delight, offering a firepit and the perfect space to install a luxurious hot tub. Outside, you'll find a run-in shed and a small corral area, reminiscent of the days when a beloved pony once called this place home. Don't miss out on the opportunity to experience the serenity and charm of this remarkable property. Schedule a visit today and prepare to fall in love with the breathtaking surroundings and endless possibilities it offers.
Zillow last checked: 8 hours ago
Listing updated: July 28, 2023 at 02:06pm
Listed by:
FELIX DESANGLES 717-222-6827,
Keller Williams Elite
Bought with:
MATTHEW BIXLER, RS323511
Coldwell Banker Realty
Source: Bright MLS,MLS#: PAYK2041366
Facts & features
Interior
Bedrooms & bathrooms
- Bedrooms: 4
- Bathrooms: 2
- Full bathrooms: 2
- Main level bathrooms: 1
- Main level bedrooms: 4
Basement
- Area: 0
Heating
- Wood Stove, Oil, Wood
Cooling
- Ceiling Fan(s)
Appliances
- Included: Microwave, Dishwasher, Water Heater, Cooktop, Refrigerator, Range Hood, Oven/Range - Gas, Oven/Range - Electric, Washer, Tankless Water Heater, Electric Water Heater
- Laundry: In Basement, Laundry Room
Features
- Built-in Features, Ceiling Fan(s), Dining Area, Eat-in Kitchen, Kitchen - Table Space, Recessed Lighting, Attic, Kitchen Island, Bathroom - Stall Shower, Dry Wall, Paneled Walls, Wood Ceilings
- Flooring: Carpet, Ceramic Tile, Hardwood, Laminate, Vinyl
- Doors: Sliding Glass, Storm Door(s), French Doors
- Windows: Energy Efficient, Insulated Windows, Replacement, Screens, Vinyl Clad, Storm Window(s)
- Basement: Full,Water Proofing System,Partially Finished,Interior Entry,Heated,Drain,Shelving,Sump Pump
- Number of fireplaces: 2
- Fireplace features: Insert, Stone, Wood Burning, Wood Burning Stove
Interior area
- Total structure area: 2,072
- Total interior livable area: 2,072 sqft
- Finished area above ground: 2,072
- Finished area below ground: 0
Property
Parking
- Total spaces: 3
- Parking features: Garage Faces Front, Inside Entrance, Oversized, Storage, Asphalt, Gravel, Shared Driveway, Attached, Driveway, Off Street
- Attached garage spaces: 3
- Has uncovered spaces: Yes
Accessibility
- Accessibility features: None
Features
- Levels: One
- Stories: 1
- Patio & porch: Breezeway, Deck, Patio
- Exterior features: Other
- Pool features: None
- Fencing: Electric,Invisible
- Has view: Yes
- View description: Mountain(s), Panoramic, Scenic Vista
- Frontage type: Road Frontage
- Frontage length: Road Frontage: 117
Lot
- Size: 3.50 Acres
- Features: Backs to Trees, Front Yard, Irregular Lot, Cleared, Wooded, Rear Yard, SideYard(s), Sloped, Rural
Details
- Additional structures: Above Grade, Below Grade
- Parcel number: 24000NF0058E000000
- Zoning: RESIDENTIAL
- Special conditions: Standard
Construction
Type & style
- Home type: SingleFamily
- Architectural style: Ranch/Rambler
- Property subtype: Single Family Residence
Materials
- Stone
- Foundation: Block
- Roof: Metal,Architectural Shingle
Condition
- New construction: No
- Year built: 1972
Utilities & green energy
- Electric: Circuit Breakers
- Sewer: On Site Septic
- Water: Well
- Utilities for property: Above Ground, Electricity Available, Cable Connected, Phone Available
Community & neighborhood
Security
- Security features: Smoke Detector(s)
Location
- Region: Dover
- Subdivision: Dover Twp
- Municipality: DOVER TWP
Other
Other facts
- Listing agreement: Exclusive Agency
- Ownership: Fee Simple
- Road surface type: Black Top, Gravel
Price history
| Date | Event | Price |
|---|---|---|
| 7/28/2023 | Sold | $345,000+1.5%$167/sqft |
Source: | ||
| 6/29/2023 | Pending sale | $340,000$164/sqft |
Source: | ||
| 5/27/2023 | Listed for sale | $340,000+42.9%$164/sqft |
Source: | ||
| 10/25/2018 | Sold | $238,000-2.8%$115/sqft |
Source: Public Record Report a problem | ||
| 9/1/2018 | Pending sale | $244,900$118/sqft |
Source: Berkshire Hathaway HomeServices Homesale Realty #1001756894 Report a problem | ||
Public tax history
| Year | Property taxes | Tax assessment |
|---|---|---|
| 2025 | $5,315 -0.2% | $162,000 |
| 2024 | $5,326 +3.5% | $162,000 +2.4% |
| 2023 | $5,145 +8% | $158,280 |
Find assessor info on the county website
Neighborhood: 17315
Nearby schools
GreatSchools rating
- 8/10Dover Area El SchoolGrades: K-5Distance: 4.6 mi
- 6/10DOVER AREA MSGrades: 6-8Distance: 5.1 mi
- 4/10Dover Area High SchoolGrades: 9-12Distance: 5.1 mi
Schools provided by the listing agent
- High: Dover Area
- District: Dover Area
Source: Bright MLS. This data may not be complete. We recommend contacting the local school district to confirm school assignments for this home.
Get pre-qualified for a loan
At Zillow Home Loans, we can pre-qualify you in as little as 5 minutes with no impact to your credit score.An equal housing lender. NMLS #10287.
Sell with ease on Zillow
Get a Zillow Showcase℠ listing at no additional cost and you could sell for —faster.
$410,100
2% more+$8,202
With Zillow Showcase(estimated)$418,302

