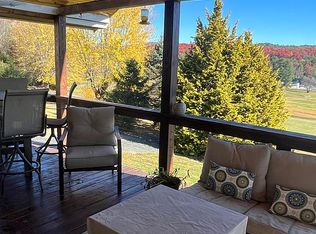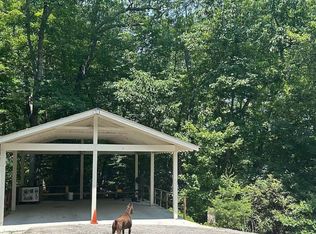Beautiful contemporary custom built home on golf course with fantastic views of Spruce Pine. Home is multi-level with master suite on first floor, suite has a double sided gas fireplace in the large spacious sitting area and the bedroom with tray ceiling / accent lighting. Gourmet kitchen with granite countertops, stainless appliances and hardwood flooring. Open concept dining and living areas opens to a large sun room over looking the golf course. Upper level loft area has a large rec room or office space. Finished below grade level has 2 large bedrooms 2 full bathrooms, family room, laundry room, pantry/wine storage room, on demand hot water sys, golf cart garage which leads directly to golf course. Per county health department there is no septic permit on file.
This property is off market, which means it's not currently listed for sale or rent on Zillow. This may be different from what's available on other websites or public sources.

