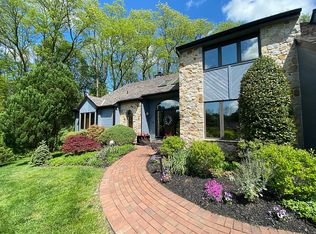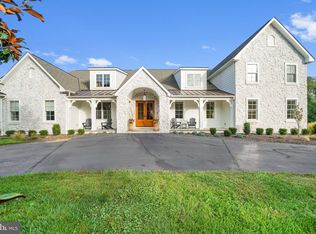Sold for $1,400,000
$1,400,000
381 Ring Rd, Chadds Ford, PA 19317
5beds
7,034sqft
Single Family Residence
Built in 1999
2.05 Acres Lot
$1,441,800 Zestimate®
$199/sqft
$7,349 Estimated rent
Home value
$1,441,800
$1.30M - $1.60M
$7,349/mo
Zestimate® history
Loading...
Owner options
Explore your selling options
What's special
Welcome to 381 Ring Rd, located in one of the most desirable cul-de-sac communities in the area and in the Award-Winning Unionville-Chadds Ford School District. This house provides over 7,000 square feet of finished living space, as well as an Owner's Suite on each floor, all on a little over 2 acres of flat land. This home seamlessly blends classic architectural charm with contemporary comforts, creating an inviting atmosphere that feels like a true sanctuary. Step inside to discover a thoughtfully designed interior that boasts five spacious bedrooms and four and a half bathrooms, ensuring ample space for relaxation and privacy. The heart of the home is the gourmet kitchen, a culinary enthusiast's dream, featuring high-end stainless-steel appliances, including a built-in microwave and gas range, complemented by sleek cabinetry and generous counter space. The breakfast area invites casual dining, while the formal dining area sets the stage for memorable gatherings. Natural light pours into the living spaces, accentuated by recessed lighting and beautiful wood floors that add warmth and sophistication. Cozy up by one of the two fireplaces in the Family Room with Vaulted Ceilings or the Formal Living Room creating the perfect ambiance for intimate evenings or festive celebrations. The luxurious new Owner Suite Bathroom was just renovated this year and includes a Quartz Countertop and features a walk-in shower, heated floors, and a soaking tub that promises relaxation after a long day. The partially finished walkout basement offers additional living space, perfect for a home theater, gym, or play area, while large windows provide a seamless connection to the outdoors. The expansive deck extends your living space outside, ideal for entertaining or simply enjoying the serene surroundings. With a side-entry attached garage that accommodates three vehicles and a paved driveway, convenience is at your fingertips. This property is not just a home; it's a lifestyle. Experience the tranquility of country living while just a short drive from Restaurants and Shopping. This residence is a rare find, offering a harmonious blend of luxury, comfort, and space. Embrace the opportunity to make this stunning property your own and enjoy the exclusive lifestyle it provides.
Zillow last checked: 8 hours ago
Listing updated: December 10, 2025 at 09:05am
Listed by:
Kevin Houghton 610-368-7345,
KW Greater West Chester
Bought with:
Corey Harris, RS-368137
Crown Homes Real Estate
Source: Bright MLS,MLS#: PADE2096228
Facts & features
Interior
Bedrooms & bathrooms
- Bedrooms: 5
- Bathrooms: 6
- Full bathrooms: 5
- 1/2 bathrooms: 1
- Main level bathrooms: 2
- Main level bedrooms: 1
Bedroom 1
- Features: Attached Bathroom
- Level: Main
- Area: 378 Square Feet
- Dimensions: 14 x 27
Bedroom 1
- Features: Attached Bathroom
- Level: Upper
- Area: 588 Square Feet
- Dimensions: 21 x 28
Bedroom 2
- Features: Attached Bathroom
- Level: Upper
- Area: 180 Square Feet
- Dimensions: 12 x 15
Bedroom 3
- Features: Attached Bathroom
- Level: Upper
- Area: 180 Square Feet
- Dimensions: 12 x 15
Bedroom 4
- Features: Attached Bathroom
- Level: Upper
- Area: 196 Square Feet
- Dimensions: 14 x 14
Bathroom 1
- Level: Main
- Area: 72 Square Feet
- Dimensions: 8 x 9
Bathroom 1
- Features: Countertop(s) - Quartz
- Level: Upper
- Area: 238 Square Feet
- Dimensions: 14 x 17
Bathroom 1
- Level: Lower
Bathroom 2
- Level: Upper
- Area: 56 Square Feet
- Dimensions: 7 x 8
Bathroom 3
- Level: Upper
- Area: 60 Square Feet
- Dimensions: 6 x 10
Basement
- Level: Lower
- Area: 1472 Square Feet
- Dimensions: 32 x 46
Bonus room
- Features: Walk-In Closet(s)
- Level: Upper
- Area: 414 Square Feet
- Dimensions: 23 x 18
Dining room
- Level: Main
- Area: 315 Square Feet
- Dimensions: 21 x 15
Family room
- Features: Fireplace - Wood Burning
- Level: Main
- Area: 483 Square Feet
- Dimensions: 21 x 23
Half bath
- Level: Main
- Area: 36 Square Feet
- Dimensions: 6 x 6
Kitchen
- Level: Main
- Area: 357 Square Feet
- Dimensions: 21 x 17
Living room
- Features: Built-in Features, Fireplace - Gas
- Level: Main
- Area: 270 Square Feet
- Dimensions: 18 x 15
Recreation room
- Level: Lower
- Area: 1221 Square Feet
- Dimensions: 33 x 37
Heating
- Central, Propane
Cooling
- Central Air, Electric
Appliances
- Included: Microwave, Built-In Range, Dishwasher, Stainless Steel Appliance(s), Electric Water Heater
Features
- Bathroom - Walk-In Shower, Soaking Tub, Breakfast Area, Built-in Features, Dining Area, Kitchen - Gourmet, Recessed Lighting, Walk-In Closet(s)
- Flooring: Wood
- Basement: Partially Finished,Walk-Out Access,Windows
- Number of fireplaces: 2
- Fireplace features: Gas/Propane, Wood Burning
Interior area
- Total structure area: 8,483
- Total interior livable area: 7,034 sqft
- Finished area above ground: 5,634
- Finished area below ground: 1,400
Property
Parking
- Total spaces: 3
- Parking features: Garage Faces Side, Driveway, Attached
- Garage spaces: 3
- Has uncovered spaces: Yes
Accessibility
- Accessibility features: None
Features
- Levels: Two
- Stories: 2
- Patio & porch: Deck
- Pool features: None
Lot
- Size: 2.05 Acres
Details
- Additional structures: Above Grade, Below Grade
- Parcel number: 04000024101
- Zoning: RES
- Special conditions: Standard
Construction
Type & style
- Home type: SingleFamily
- Architectural style: Colonial
- Property subtype: Single Family Residence
Materials
- Vinyl Siding, Stucco
- Foundation: Brick/Mortar
Condition
- New construction: No
- Year built: 1999
Utilities & green energy
- Electric: 200+ Amp Service
- Sewer: Septic Exists
- Water: Well
- Utilities for property: Underground Utilities, Fiber Optic
Community & neighborhood
Location
- Region: Chadds Ford
- Subdivision: None Available
- Municipality: CHADDS FORD TWP
Other
Other facts
- Listing agreement: Exclusive Right To Sell
- Listing terms: Cash,Conventional,FHA,VA Loan
- Ownership: Fee Simple
Price history
| Date | Event | Price |
|---|---|---|
| 9/26/2025 | Sold | $1,400,000-5.1%$199/sqft |
Source: | ||
| 8/16/2025 | Pending sale | $1,475,000$210/sqft |
Source: | ||
| 8/12/2025 | Price change | $1,475,000-1.6%$210/sqft |
Source: | ||
| 7/30/2025 | Listed for sale | $1,499,000+75.3%$213/sqft |
Source: | ||
| 9/18/2020 | Sold | $855,000-3.8%$122/sqft |
Source: Public Record Report a problem | ||
Public tax history
| Year | Property taxes | Tax assessment |
|---|---|---|
| 2025 | $18,776 +12.6% | $813,940 |
| 2024 | $16,681 +4.7% | $813,940 |
| 2023 | $15,930 +0.3% | $813,940 |
Find assessor info on the county website
Neighborhood: 19317
Nearby schools
GreatSchools rating
- 8/10Chadds Ford El SchoolGrades: K-5Distance: 1.5 mi
- 7/10Charles F Patton Middle SchoolGrades: 6-8Distance: 7.9 mi
- 9/10Unionville High SchoolGrades: 9-12Distance: 7.9 mi
Schools provided by the listing agent
- Elementary: Chadds Ford
- Middle: Charles F. Patton
- High: Uionville
- District: Unionville-chadds Ford
Source: Bright MLS. This data may not be complete. We recommend contacting the local school district to confirm school assignments for this home.
Get a cash offer in 3 minutes
Find out how much your home could sell for in as little as 3 minutes with a no-obligation cash offer.
Estimated market value$1,441,800
Get a cash offer in 3 minutes
Find out how much your home could sell for in as little as 3 minutes with a no-obligation cash offer.
Estimated market value
$1,441,800

