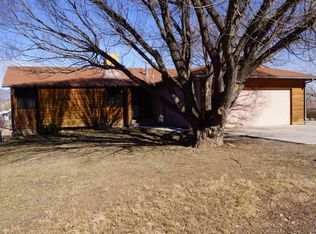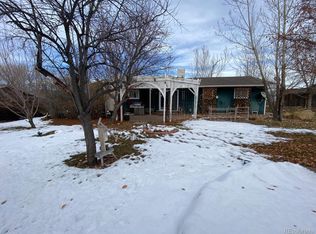Sold for $411,000 on 02/07/24
$411,000
381 Remington St, Rifle, CO 81650
4beds
2baths
2,052sqft
Single Family Residence
Built in 1998
0.3 Acres Lot
$503,400 Zestimate®
$200/sqft
$2,633 Estimated rent
Home value
$503,400
$468,000 - $539,000
$2,633/mo
Zestimate® history
Loading...
Owner options
Explore your selling options
What's special
Check out these fantastic views from this nicely updated four bedroom two bath ranch on over 2000 square feet. The living room is expansive and bright, separating the main suite from the other three bedrooms. The main suite has a large five piece bathroom and walk-in closet. Enjoy the scenery from the rear deck/covered patio overlooking the nicely sized yard. There is ample parking at the front of the property, and a storage shed in the side yard. No HOA! This gem will not last long. Schedule your private viewing today.
Zillow last checked: 8 hours ago
Listing updated: February 08, 2024 at 09:10am
Listed by:
MELAINE PRIETO 970-314-1700,
RED ROCK REAL ESTATE
Bought with:
JOHN WENDT
COLDWELL BANKER MASON MORSE
Source: GJARA,MLS#: 20234883
Facts & features
Interior
Bedrooms & bathrooms
- Bedrooms: 4
- Bathrooms: 2
Primary bedroom
- Level: Main
- Dimensions: 16x13
Bedroom 2
- Level: Main
- Dimensions: 13x12
Bedroom 3
- Level: Main
- Dimensions: 13x13
Bedroom 4
- Level: Main
- Dimensions: 13x9
Dining room
- Level: Main
- Dimensions: 15x13
Family room
- Dimensions: 0
Kitchen
- Level: Main
- Dimensions: 16x13
Laundry
- Level: Main
- Dimensions: 10x8
Living room
- Level: Main
- Dimensions: 26x17
Heating
- Forced Air, Natural Gas
Cooling
- Evaporative Cooling
Appliances
- Included: Dishwasher, Electric Oven, Electric Range, Range Hood
Features
- Ceiling Fan(s), Kitchen/Dining Combo, Main Level Primary, Vaulted Ceiling(s)
- Flooring: Laminate, Simulated Wood, Tile
- Has fireplace: No
- Fireplace features: None
Interior area
- Total structure area: 2,052
- Total interior livable area: 2,052 sqft
Property
Accessibility
- Accessibility features: None
Features
- Levels: One
- Stories: 1
- Patio & porch: Covered, Deck, Open, Patio
- Exterior features: Shed
- Fencing: Partial,Privacy
Lot
- Size: 0.30 Acres
- Dimensions: 13137 SF
- Features: Cleared, Landscaped
Details
- Additional structures: Shed(s)
- Parcel number: 217720204047
- Zoning description: SFR
Construction
Type & style
- Home type: SingleFamily
- Architectural style: Ranch
- Property subtype: Single Family Residence
Materials
- Vinyl Siding, Wood Frame
- Foundation: Stem Wall
- Roof: Asphalt,Composition
Condition
- Year built: 1998
Utilities & green energy
- Sewer: Connected
- Water: Public
Community & neighborhood
Location
- Region: Rifle
- Subdivision: Rifle Village South
HOA & financial
HOA
- Has HOA: No
- Services included: None
Other
Other facts
- Road surface type: Paved
Price history
| Date | Event | Price |
|---|---|---|
| 2/7/2024 | Sold | $411,000$200/sqft |
Source: GJARA #20234883 | ||
| 11/28/2023 | Pending sale | $411,000$200/sqft |
Source: GJARA #20234883 | ||
| 11/14/2023 | Listed for sale | $411,000+44.2%$200/sqft |
Source: GJARA #20234883 | ||
| 9/27/2018 | Sold | $285,000-1%$139/sqft |
Source: Public Record | ||
| 8/13/2018 | Pending sale | $288,000$140/sqft |
Source: Roberto Moreno Lopez #154450 | ||
Public tax history
| Year | Property taxes | Tax assessment |
|---|---|---|
| 2024 | $1,585 | $26,100 |
| 2023 | $1,585 -9.9% | $26,100 +12.8% |
| 2022 | $1,758 +59.1% | $23,130 -2.8% |
Find assessor info on the county website
Neighborhood: 81650
Nearby schools
GreatSchools rating
- 2/10Graham Mesa Elementary SchoolGrades: PK-5Distance: 3.2 mi
- 3/10Rifle Middle SchoolGrades: 6-8Distance: 1.8 mi
- 5/10Rifle High SchoolGrades: 9-12Distance: 2 mi
Schools provided by the listing agent
- Elementary: Graham Elementary
- Middle: Rifle Middle School
- High: Rifle High School
Source: GJARA. This data may not be complete. We recommend contacting the local school district to confirm school assignments for this home.

Get pre-qualified for a loan
At Zillow Home Loans, we can pre-qualify you in as little as 5 minutes with no impact to your credit score.An equal housing lender. NMLS #10287.

