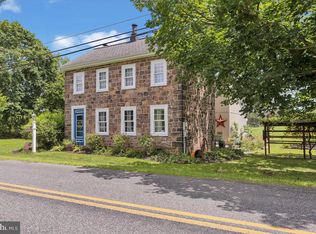Sold for $400,000
$400,000
381 Red Corner Rd, Douglassville, PA 19518
4beds
2,337sqft
Single Family Residence
Built in 1900
0.48 Acres Lot
$428,400 Zestimate®
$171/sqft
$2,402 Estimated rent
Home value
$428,400
$407,000 - $450,000
$2,402/mo
Zestimate® history
Loading...
Owner options
Explore your selling options
What's special
Welcome to 381 Red Corner Rd, where timeless charm meets modern comfort in this meticulously renovated 1900's farmhouse. Situated on a quiet and private lot, this home boasts tranquility with breathtaking views of expansive farmland. Renovated from top to bottom in 2018. New energy efficient mini split system in 2022, siding, stucco and gutters in 2022. This residence seamlessly combines historic charm with contemporary style. The property features an oversized detached garage, providing ample space for storage or a workshop. The first floor includes a bedroom and full bathroom for added accessibility, ensuring comfort and convenience for all. The three main bedrooms and a full hall bath are located on the spacious upper floor. This move-in-ready home is a gem in the highly desirable Daniel Boone School District. With plenty of parking available, hosting gatherings and entertaining guests is a breeze. The location is truly special, whether you enjoy a round of golf or a relaxing day at the park, this location offers the best of both worlds. Don't miss the chance to make this property your haven of comfort, style, and convenience.
Zillow last checked: 9 hours ago
Listing updated: March 10, 2024 at 07:24am
Listed by:
Melanie Hughes 717-476-2504,
Crescent Real Estate
Bought with:
Kathleen Gagnon, RS210548L
Coldwell Banker Realty
Kacie Gagnon, RS292987
Coldwell Banker Realty
Source: Bright MLS,MLS#: PABK2039576
Facts & features
Interior
Bedrooms & bathrooms
- Bedrooms: 4
- Bathrooms: 2
- Full bathrooms: 2
- Main level bathrooms: 1
- Main level bedrooms: 1
Basement
- Area: 0
Heating
- Hot Water, Radiator, Other, Oil
Cooling
- Ductless, Electric
Appliances
- Included: Microwave, Built-In Range, Dishwasher, Dryer, Refrigerator, Washer, Water Heater
- Laundry: Main Level
Features
- Eat-in Kitchen
- Flooring: Wood, Carpet, Vinyl
- Basement: Full,Concrete,Sump Pump,Unfinished
- Has fireplace: No
Interior area
- Total structure area: 2,337
- Total interior livable area: 2,337 sqft
- Finished area above ground: 2,337
- Finished area below ground: 0
Property
Parking
- Total spaces: 2
- Parking features: Storage, Garage Faces Front, Garage Door Opener, Driveway, Detached
- Garage spaces: 2
- Has uncovered spaces: Yes
Accessibility
- Accessibility features: None
Features
- Levels: Two
- Stories: 2
- Pool features: None
- Has view: Yes
- View description: Pasture
Lot
- Size: 0.48 Acres
Details
- Additional structures: Above Grade, Below Grade
- Parcel number: 88535302861125
- Zoning: RES
- Special conditions: Standard
Construction
Type & style
- Home type: SingleFamily
- Architectural style: Traditional
- Property subtype: Single Family Residence
Materials
- Stucco
- Foundation: Stone
- Roof: Flat,Shingle
Condition
- New construction: No
- Year built: 1900
- Major remodel year: 2018
Utilities & green energy
- Electric: 200+ Amp Service
- Sewer: On Site Septic
- Water: Well
Community & neighborhood
Location
- Region: Douglassville
- Subdivision: None Available
- Municipality: UNION TWP
Other
Other facts
- Listing agreement: Exclusive Right To Sell
- Listing terms: Conventional,VA Loan,FHA 203(b),USDA Loan
- Ownership: Fee Simple
Price history
| Date | Event | Price |
|---|---|---|
| 3/8/2024 | Sold | $400,000+0.3%$171/sqft |
Source: | ||
| 2/17/2024 | Contingent | $399,000$171/sqft |
Source: | ||
| 2/15/2024 | Listed for sale | $399,000+235.3%$171/sqft |
Source: | ||
| 1/2/2018 | Sold | $119,000-4.7%$51/sqft |
Source: Public Record Report a problem | ||
| 12/8/2017 | Pending sale | $124,900$53/sqft |
Source: Collegeville #1000449215 Report a problem | ||
Public tax history
| Year | Property taxes | Tax assessment |
|---|---|---|
| 2025 | $4,616 +5.3% | $98,400 |
| 2024 | $4,383 +1.6% | $98,400 |
| 2023 | $4,315 +0.4% | $98,400 |
Find assessor info on the county website
Neighborhood: 19518
Nearby schools
GreatSchools rating
- NADaniel Boone Area Primary CenterGrades: K-1Distance: 1.8 mi
- 7/10Daniel Boone Area Middle SchoolGrades: 5-8Distance: 4.5 mi
- 6/10Daniel Boone Area High SchoolGrades: 9-12Distance: 2.7 mi
Schools provided by the listing agent
- High: Daniel Boone Area
- District: Daniel Boone Area
Source: Bright MLS. This data may not be complete. We recommend contacting the local school district to confirm school assignments for this home.
Get pre-qualified for a loan
At Zillow Home Loans, we can pre-qualify you in as little as 5 minutes with no impact to your credit score.An equal housing lender. NMLS #10287.
