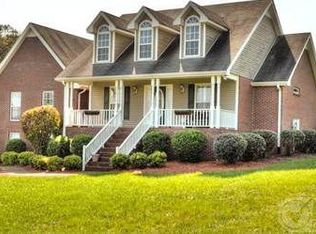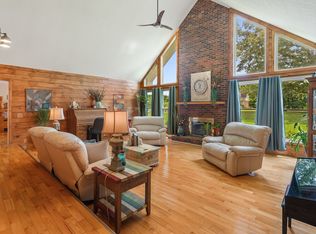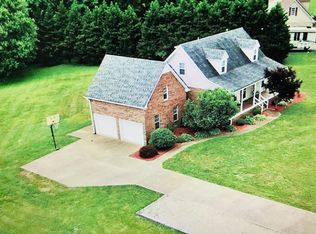Stunning setting and meticulously cared for home offering the perfect blend of warmth, charm, and timeless design. This 3-bedroom, 2.5-bath home, situated on 1.72 private acres in great location, with no HOA. Just one hour from Nashville BNA Airport, this property offers convenience and tranquility. The inviting great room features a gas fireplace, while the open-concept kitchen and dining area includes updated granite countertops, a bar, and ample cabinetryâ€â€ideal for entertaining. The spacious main-level primary suite provides ease of living, and a versatile recreation room offers additional space to fit your lifestyle. Enjoy outdoor living on the screened porch overlooking a fenced backyard with mature treesâ€â€perfect for warm summer days. Pet owners will appreciate both above-ground and underground fencing. Additional updates include a new roof (2021), gutter guards, and more. This home is a rare find in an unbeatable locationâ€â€schedule in your showing today!
This property is off market, which means it's not currently listed for sale or rent on Zillow. This may be different from what's available on other websites or public sources.


