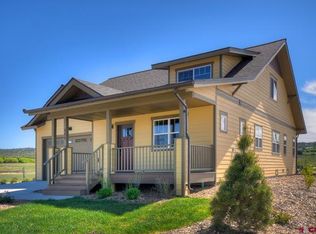This immaculate home sits on a corner lot, just across the street from Confluence Park, in the desirable Three Springs subdivision. When designing this home, the owner and builder paid close attention to every detail. As you enter the home from the covered, oversized deck, you are greeted by a custom tile entry with decorative accent tiles. Right off the entrance you can enter the large home office with French doors. The open floor plan welcomes you with a fireplace with stacked rock surround, tongue and groove ceiling and walnut hardwood floors through out. With surround sound inside as well as speakers on the outside patio and deck, this home is perfect for entertaining. Your guests and family will always be comfortable with central heating and air conditioning throughout the home. The chef's kitchen is a focal point which includes Frigidaire Professional side-by-side built-in refrigerator and freezer, a separate ice machine, KitchenAid Architect stainless steel appliances, and a Kohler farm sink on the oversized kitchen island, allowing you to enjoy time with your family and guests while you cook or do the dishes. Sip fresh water from the reverse osmosis system while enjoying the granite and quartz countertops, accented by a tile backsplash and custom cabinetry with under cabinet lighting. The oversized pantry reduces clutter in the kitchen, allowing you to fully enjoy the space. Located just off the kitchen is the master suite. The large suite offers plenty of space to get away from it all. The walk-in closet has built-ins, helping you stay organized and clutter free. The master bath has a double vanity, with plenty of room to move around and a steam shower for relaxing. On the other end of the home are two guest bedrooms with a Jack and Jill bath in-between. The location of these rooms allows for privacy for guests or for children. The last feature of this spectacular home is the oversized two car garage with built-in storage racks and epoxy floor. There is plenty of room for a workbench or many different toys! This home is one of a kind and move-in ready!
This property is off market, which means it's not currently listed for sale or rent on Zillow. This may be different from what's available on other websites or public sources.

