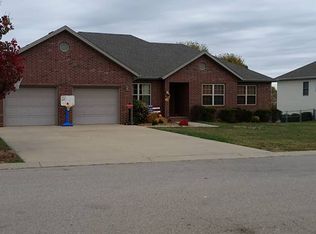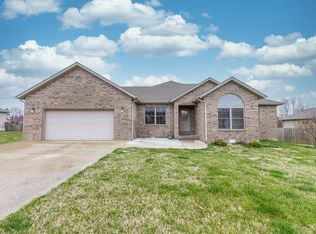Closed
Listing Provided by:
Magdalena T Reagan 417-588-1200,
Century 21 Laclede Realty
Bought with: RE/MAX Next Generation
Price Unknown
381 Prairie Ridge Dr, Lebanon, MO 65536
4beds
3,500sqft
Single Family Residence
Built in 2005
0.31 Acres Lot
$406,400 Zestimate®
$--/sqft
$1,825 Estimated rent
Home value
$406,400
Estimated sales range
Not available
$1,825/mo
Zestimate® history
Loading...
Owner options
Explore your selling options
What's special
Beautiful and updated home with over 3,500 square feet of living space is packed with high-quality upgrades, including a new furnace, newer roof, newer windows, siding, and a new water heater—making it truly move-in ready. Located in a desirable neighborhood, this spacious 4-bedroom, 3-bath home features a separate formal dining area, a breakfast nook, and a dedicated home office. The kitchen offers quartz countertops, a stylish backsplash, and stainless-steel appliances. Split bedroom floorplan offers privacy and updated deck is a perfect space for an entertainment. The full finished basement includes 4th bedroom, hobby room and an office as well as a third garage, offering even more space and versatility.
Conveniently located close to shopping, schools, parks, and the hospital, this home combines space, style, and functionality.
Zillow last checked: 8 hours ago
Listing updated: September 10, 2025 at 01:12pm
Listing Provided by:
Magdalena T Reagan 417-588-1200,
Century 21 Laclede Realty
Bought with:
Derrick Toops, 2024026351
RE/MAX Next Generation
Source: MARIS,MLS#: 25052503 Originating MLS: Lebanon Board of REALTORS
Originating MLS: Lebanon Board of REALTORS
Facts & features
Interior
Bedrooms & bathrooms
- Bedrooms: 4
- Bathrooms: 3
- Full bathrooms: 3
- Main level bathrooms: 2
- Main level bedrooms: 3
Heating
- Electric, Heat Pump, Propane
Cooling
- Ceiling Fan(s), Central Air
Features
- Doors: Storm Door(s)
- Has basement: Yes
- Number of fireplaces: 2
- Fireplace features: Basement, Living Room
Interior area
- Total structure area: 3,500
- Total interior livable area: 3,500 sqft
- Finished area above ground: 3,500
Property
Parking
- Total spaces: 2
- Parking features: Garage - Attached
- Attached garage spaces: 2
Features
- Levels: One
- Fencing: Full,Gate
Lot
- Size: 0.31 Acres
- Dimensions: 100 x 135
- Features: Back Yard, Landscaped
Details
- Parcel number: 136.024002006011.023
- Special conditions: Standard
Construction
Type & style
- Home type: SingleFamily
- Architectural style: Ranch,Traditional
- Property subtype: Single Family Residence
Materials
- Brick Veneer, Vinyl Siding
- Foundation: Concrete Perimeter
- Roof: Architectural Shingle
Condition
- Year built: 2005
Utilities & green energy
- Electric: 220 Volts
- Sewer: Public Sewer
- Water: Public
- Utilities for property: Cable Available
Community & neighborhood
Security
- Security features: Carbon Monoxide Detector(s), Fire Alarm
Location
- Region: Lebanon
- Subdivision: Prairie Ridge Estates
Other
Other facts
- Listing terms: Cash,Conventional,FHA,USDA Loan,VA Loan
- Ownership: Private
Price history
| Date | Event | Price |
|---|---|---|
| 9/5/2025 | Sold | -- |
Source: | ||
| 8/1/2025 | Contingent | $399,900$114/sqft |
Source: | ||
| 7/30/2025 | Listed for sale | $399,900+38.4%$114/sqft |
Source: | ||
| 9/14/2020 | Sold | -- |
Source: | ||
| 8/8/2020 | Pending sale | $289,000$83/sqft |
Source: Century 21 Laclede Realty #20050625 Report a problem | ||
Public tax history
| Year | Property taxes | Tax assessment |
|---|---|---|
| 2024 | $2,222 -2.9% | $38,970 |
| 2023 | $2,289 +7.3% | $38,970 |
| 2022 | $2,133 -9.2% | $38,970 |
Find assessor info on the county website
Neighborhood: 65536
Nearby schools
GreatSchools rating
- 5/10Maplecrest Elementary SchoolGrades: 2-3Distance: 1.6 mi
- 7/10Lebanon Middle SchoolGrades: 6-8Distance: 1.1 mi
- 4/10Lebanon Sr. High SchoolGrades: 9-12Distance: 3.5 mi
Schools provided by the listing agent
- Elementary: Lebanon Riii
- Middle: Lebanon Middle School
- High: Lebanon Sr. High
Source: MARIS. This data may not be complete. We recommend contacting the local school district to confirm school assignments for this home.

