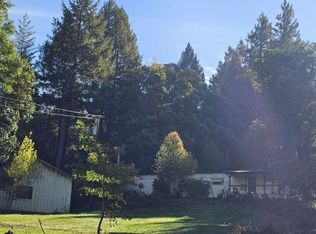Looking for a beautifully updated property on land with lots of space and a huge shop? This is it! Come tour this gorgeous 3 bedroom/2 bath on 5 acres but close to town! Home has updated flooring throughout, completely updated kitchen with new lighting, cabinetry, silestone countertops, and updated appliances. Beautifully remodeled bathrooms with tile floors and stunning new vanities. Fresh interior paint throughout and updated double paned windows. Incredibly large garden boasting cherry, nectarine, lemon, pear, apple, and plum trees, and more. 32' x 40' shop with 100 amps of power. Relax on the lovely fiberon deck out back or take a dip in the pool! Large woodshed and storage room with concrete floor and electricity conveniently located behind the home.
This property is off market, which means it's not currently listed for sale or rent on Zillow. This may be different from what's available on other websites or public sources.

