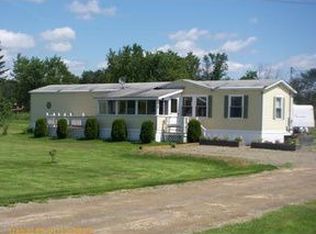Closed
$292,000
381 Pine Tree Road, Levant, ME 04456
3beds
1,176sqft
Single Family Residence
Built in 2015
1.38 Acres Lot
$323,100 Zestimate®
$248/sqft
$2,152 Estimated rent
Home value
$323,100
$304,000 - $342,000
$2,152/mo
Zestimate® history
Loading...
Owner options
Explore your selling options
What's special
Bright and airy 3 bedroom, 2 bath ranch built in 2015. Enjoy the open concept living area, well designed kitchen with breakfast bar and dining area with direct access to the level back yard featuring an underground dog fence. This well cared for home still feels brand new and is move in ready.
Zillow last checked: 8 hours ago
Listing updated: January 15, 2025 at 07:11pm
Listed by:
Better Homes & Gardens Real Estate/The Masiello Group
Bought with:
Better Homes & Gardens Real Estate/The Masiello Group
Source: Maine Listings,MLS#: 1574077
Facts & features
Interior
Bedrooms & bathrooms
- Bedrooms: 3
- Bathrooms: 2
- Full bathrooms: 2
Primary bedroom
- Features: Closet, Full Bath
- Level: First
- Area: 172.25 Square Feet
- Dimensions: 13.25 x 13
Bedroom 1
- Features: Closet
- Level: First
- Area: 93.6 Square Feet
- Dimensions: 9.6 x 9.75
Bedroom 2
- Features: Closet
- Level: First
- Area: 92.63 Square Feet
- Dimensions: 9.75 x 9.5
Kitchen
- Features: Eat-in Kitchen, Pantry
- Level: First
- Area: 247 Square Feet
- Dimensions: 19 x 13
Living room
- Level: First
- Area: 195.44 Square Feet
- Dimensions: 14.75 x 13.25
Heating
- Baseboard, Hot Water, Zoned
Cooling
- None
Appliances
- Included: Microwave, Gas Range, Refrigerator
Features
- 1st Floor Bedroom, 1st Floor Primary Bedroom w/Bath, Bathtub, Pantry, Primary Bedroom w/Bath
- Flooring: Tile, Wood
- Basement: Interior Entry,Full,Sump Pump,Unfinished
- Has fireplace: No
Interior area
- Total structure area: 1,176
- Total interior livable area: 1,176 sqft
- Finished area above ground: 1,176
- Finished area below ground: 0
Property
Parking
- Total spaces: 2
- Parking features: Gravel, 1 - 4 Spaces, Garage Door Opener, Detached
- Garage spaces: 2
Features
- Patio & porch: Deck
Lot
- Size: 1.38 Acres
- Features: Rural, Level, Open Lot
Details
- Parcel number: LEVAM002L013002005
- Zoning: res
Construction
Type & style
- Home type: SingleFamily
- Architectural style: Ranch
- Property subtype: Single Family Residence
Materials
- Wood Frame, Vinyl Siding
- Roof: Shingle
Condition
- Year built: 2015
Utilities & green energy
- Electric: Circuit Breakers
- Sewer: Private Sewer
- Water: Private
- Utilities for property: Utilities On
Community & neighborhood
Location
- Region: Levant
- Subdivision: PT Subdivision
Other
Other facts
- Road surface type: Paved
Price history
| Date | Event | Price |
|---|---|---|
| 11/28/2023 | Sold | $292,000-2.6%$248/sqft |
Source: | ||
| 10/27/2023 | Pending sale | $299,900$255/sqft |
Source: | ||
| 10/12/2023 | Listed for sale | $299,900$255/sqft |
Source: | ||
| 10/7/2023 | Contingent | $299,900$255/sqft |
Source: | ||
| 10/5/2023 | Listed for sale | $299,900+83%$255/sqft |
Source: | ||
Public tax history
| Year | Property taxes | Tax assessment |
|---|---|---|
| 2024 | $2,559 +1.4% | $232,600 +8.3% |
| 2023 | $2,523 -2.2% | $214,700 +45.6% |
| 2022 | $2,581 | $147,500 |
Find assessor info on the county website
Neighborhood: 04456
Nearby schools
GreatSchools rating
- 7/10Suzanne M Smith Elementary SchoolGrades: PK-5Distance: 1.2 mi
- 5/10Caravel Middle SchoolGrades: 5-8Distance: 2.4 mi
Get pre-qualified for a loan
At Zillow Home Loans, we can pre-qualify you in as little as 5 minutes with no impact to your credit score.An equal housing lender. NMLS #10287.
