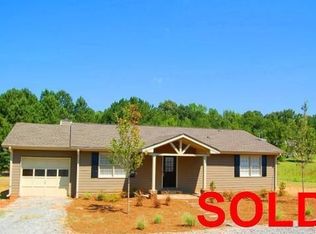Immaculate ranch style home located a stone's throw from Sugar Creek Marina, GA Power public boat ramp, and Volunteer Fire Department. New laminated wood floors in every room, new granite counter tops, new stainless steel range/vent hood. Vaulted Great room with stone fireplace. Split bedroom plan. Master bedroom with vaulted ceiling and walkin closet. Covered front porch and deck in back. 8.3 miles to Publix. Nice .83 acre gentle sloping lot that is partially wooded. Hargray cable/wifi available. Priced to sell!
This property is off market, which means it's not currently listed for sale or rent on Zillow. This may be different from what's available on other websites or public sources.
