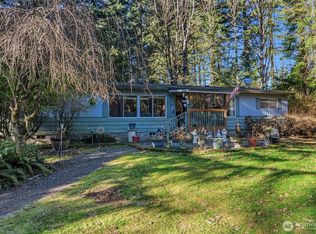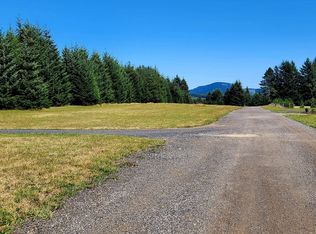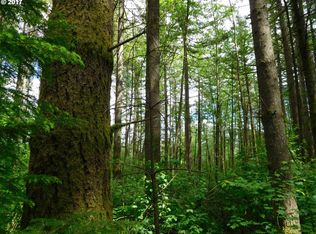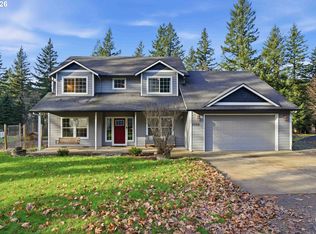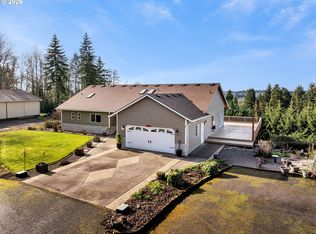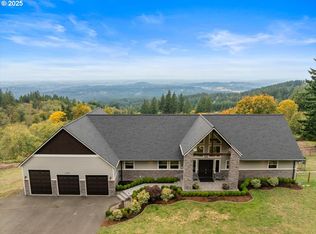Gorgeous Updated home on 7.61 secluded acres. Hardwood and tile floors, extensive crown molding. Open kitchen w/SS appliances and granite counters, eating bar, breakfast nook & deck. Luxurious master suite with jetted tub, walk-in closet, bay window and private balcony overlooking the territorial views. 2 gazebos, hot tub, Sauna, & cemented fire pit area. Dividable Lot into 2 Acres lot sizes w/zoning change.
Active
Listed by:
Eugene Petrusha,
America's Best Realty LLC
Price increase: $900 (1/27)
$1,249,000
381 Panda Road, Washougal, WA 98671
7beds
4,610sqft
Est.:
Single Family Residence
Built in 2007
7.6 Acres Lot
$1,212,800 Zestimate®
$271/sqft
$-- HOA
What's special
Private balconySecluded acresTerritorial viewsLuxurious master suiteWalk-in closetJetted tubBay window
- 253 days |
- 1,130 |
- 37 |
Zillow last checked: 8 hours ago
Listing updated: September 11, 2025 at 04:33pm
Listed by:
Eugene Petrusha,
America's Best Realty LLC
Source: NWMLS,MLS#: 2385034
Tour with a local agent
Facts & features
Interior
Bedrooms & bathrooms
- Bedrooms: 7
- Bathrooms: 3
- Full bathrooms: 3
- Main level bathrooms: 1
- Main level bedrooms: 2
Primary bedroom
- Description: Bay window, Suite, Walk-in-closet
Bedroom
- Level: Main
Bedroom
- Level: Main
Bathroom full
- Level: Main
Dining room
- Description: Formal, Hardwood
- Level: Main
Entry hall
- Level: Main
Family room
- Description: Fireplace, Hardwood
- Level: Main
Kitchen with eating space
- Description: Granite, Pantry, Tile-floors
- Level: Main
Living room
- Description: Bay window, Formal, Hardwood
- Level: Main
Utility room
- Level: Main
Heating
- Fireplace, 90%+ High Efficiency, Ductless, Forced Air, Heat Pump, Electric
Cooling
- 90%+ High Efficiency, Central Air, Ductless, Forced Air, Heat Pump
Appliances
- Included: Dishwasher(s), Double Oven, Refrigerator(s)
Features
- Bath Off Primary, Central Vacuum, Dining Room, Sauna
- Flooring: Ceramic Tile, Hardwood, Carpet
- Doors: French Doors
- Basement: None
- Number of fireplaces: 1
- Fireplace features: Wood Burning, Main Level: 1, Fireplace
Interior area
- Total structure area: 4,610
- Total interior livable area: 4,610 sqft
Property
Parking
- Total spaces: 3
- Parking features: Attached Garage
- Attached garage spaces: 3
Features
- Levels: Two
- Stories: 2
- Entry location: Main
- Patio & porch: Bath Off Primary, Built-In Vacuum, Dining Room, Fireplace, French Doors, Hot Tub/Spa, Jetted Tub, Sauna, Vaulted Ceiling(s), Walk-In Closet(s)
- Has spa: Yes
- Spa features: Indoor, Bath
Lot
- Size: 7.6 Acres
- Features: Paved, Barn, Cabana/Gazebo, Deck, Hot Tub/Spa
- Topography: Level
- Residential vegetation: Fruit Trees, Garden Space, Wooded
Details
- Parcel number: 020530001301
- Special conditions: Standard
Construction
Type & style
- Home type: SingleFamily
- Property subtype: Single Family Residence
Materials
- Cement/Concrete, Stone, Wood Siding
- Roof: Composition
Condition
- Year built: 2007
- Major remodel year: 2024
Utilities & green energy
- Sewer: Septic Tank
- Water: Individual Well
Community & HOA
Community
- Subdivision: Washougal
Location
- Region: Washougal
Financial & listing details
- Price per square foot: $271/sqft
- Tax assessed value: $990,300
- Annual tax amount: $8,718
- Date on market: 5/29/2025
- Cumulative days on market: 309 days
- Listing terms: Cash Out,Conventional,FHA,VA Loan
- Inclusions: Dishwasher(s), Double Oven, Refrigerator(s)
Estimated market value
$1,212,800
$1.15M - $1.27M
$4,584/mo
Price history
Price history
| Date | Event | Price |
|---|---|---|
| 1/27/2026 | Price change | $1,249,900+0.1%$271/sqft |
Source: | ||
| 5/30/2025 | Listed for sale | $1,249,000+66.6%$271/sqft |
Source: | ||
| 3/9/2019 | Listing removed | $749,900$163/sqft |
Source: America's Best Realty, LLC #18256041 Report a problem | ||
| 10/30/2018 | Price change | $749,900+7.1%$163/sqft |
Source: America's Best Realty, LLC #18256041 Report a problem | ||
| 3/23/2018 | Price change | $699,900-6.7%$152/sqft |
Source: America's Best Realty, LLC #18256041 Report a problem | ||
Public tax history
Public tax history
| Year | Property taxes | Tax assessment |
|---|---|---|
| 2024 | $9,549 +9.5% | $990,300 +10.6% |
| 2023 | $8,718 -3.5% | $895,500 +2.3% |
| 2022 | $9,036 +34.3% | $875,000 +57.3% |
Find assessor info on the county website
BuyAbility℠ payment
Est. payment
$7,333/mo
Principal & interest
$6147
Property taxes
$749
Home insurance
$437
Climate risks
Neighborhood: 98671
Nearby schools
GreatSchools rating
- 4/10Cape Horn Skye Elementary SchoolGrades: PK-5Distance: 1.4 mi
- 7/10Canyon Creek Middle SchoolGrades: 6-8Distance: 1.4 mi
- 7/10Washougal High SchoolGrades: 9-12Distance: 5.5 mi
Schools provided by the listing agent
- Elementary: Cape Horn-Skye Elementary
- Middle: Canyon Creek Mid
- High: Washougal High
Source: NWMLS. This data may not be complete. We recommend contacting the local school district to confirm school assignments for this home.
- Loading
- Loading

