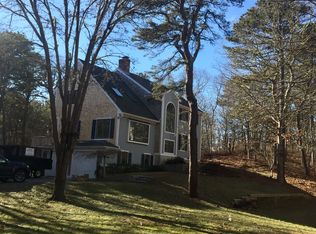Sold for $1,475,000 on 09/01/23
$1,475,000
381 Old Jail Lane, Barnstable, MA 02630
4beds
2,866sqft
Single Family Residence
Built in 1986
4.07 Acres Lot
$1,310,300 Zestimate®
$515/sqft
$4,965 Estimated rent
Home value
$1,310,300
$1.14M - $1.49M
$4,965/mo
Zestimate® history
Loading...
Owner options
Explore your selling options
What's special
This extraordinary property located in sought after Barnstable Village is situated on a serene 4 acre lot and offers the perfect combination of privacy and equestrian amenities. Just steps from the home is a classic 4-stall horse barn, equipped with water & electricity, offering the perfect space for horse enthusiasts. The spacious living room boasts skylights, cathedral ceilings, exposed beams & a wood-burning fireplace, perfect for cozy evenings. The kitchen is a chef's delight, featuring oak cabinets, granite counters and stainless steel Samsung appliances. Adjacent to the kitchen, a delightful dining area awaits, providing a perfect space for enjoying meals with family & friends. The first-floor primary suite is complete with a walk-in closet & full bath. Three additional bedrooms on the 2nd floor ensure ample space for family and guests. Outside, you'll find a delightful sundeck, ideal for enjoying the beauty of the surrounding landscape. The property features lush greenery, stone walls and irrigation, creating a peaceful and picturesque setting. Conveniently located, this property provides easy access to nearby amenities, including shopping, dining & recreational activities.
Zillow last checked: 8 hours ago
Listing updated: September 11, 2024 at 08:27pm
Listed by:
Rick Shechtman 508-364-5200,
Kinlin Grover Compass
Bought with:
AnnMarie M Burbic, 9502522
Kinlin Grover Compass
Source: CCIMLS,MLS#: 22302882
Facts & features
Interior
Bedrooms & bathrooms
- Bedrooms: 4
- Bathrooms: 3
- Full bathrooms: 2
- 1/2 bathrooms: 1
Primary bedroom
- Description: Flooring: Wood
- Features: Walk-In Closet(s), Ceiling Fan(s), Cathedral Ceiling(s), Beamed Ceilings
- Level: First
Bedroom 2
- Features: Bedroom 2, Built-in Features, Closet
- Level: Second
Bedroom 3
- Description: Flooring: Wood
- Features: Bedroom 3, Closet
- Level: Second
Bedroom 4
- Description: Flooring: Wood
- Features: Bedroom 4, Closet
- Level: Second
Primary bathroom
- Features: Private Full Bath
Dining room
- Description: Flooring: Tile,Door(s): Sliding
- Features: Recessed Lighting, Dining Room, Beamed Ceilings
- Level: First
Kitchen
- Description: Countertop(s): Granite,Flooring: Tile
- Features: Kitchen, Breakfast Bar
- Level: First
Living room
- Description: Fireplace(s): Wood Burning,Flooring: Wood
- Features: Living Room, Beamed Ceilings, Cathedral Ceiling(s), Ceiling Fan(s)
- Level: First
Heating
- Hot Water
Cooling
- None
Appliances
- Included: Dishwasher, Washer, Refrigerator, Freezer
- Laundry: Laundry Room, Recessed Lighting
Features
- Recessed Lighting, Mud Room, Linen Closet
- Flooring: Wood, Tile
- Doors: Sliding Doors
- Windows: Skylight(s)
- Basement: Bulkhead Access,Interior Entry,Full
- Number of fireplaces: 1
- Fireplace features: Wood Burning
Interior area
- Total structure area: 2,866
- Total interior livable area: 2,866 sqft
Property
Parking
- Total spaces: 8
- Parking features: Garage - Attached, Open
- Attached garage spaces: 2
- Has uncovered spaces: Yes
Features
- Stories: 2
- Entry location: First Floor
- Exterior features: Private Yard, Underground Sprinkler
Lot
- Size: 4.07 Acres
- Features: Conservation Area, School, Major Highway, House of Worship, Near Golf Course, Shopping, Marina, Level, South of 6A
Details
- Parcel number: 277030
- Zoning: RG
- Special conditions: None
Construction
Type & style
- Home type: SingleFamily
- Property subtype: Single Family Residence
Materials
- Clapboard, Shingle Siding
- Foundation: Concrete Perimeter, Poured
- Roof: Asphalt, Pitched
Condition
- Actual
- New construction: No
- Year built: 1986
Utilities & green energy
- Sewer: Septic Tank
- Water: Well
Community & neighborhood
Location
- Region: Barnstable
Other
Other facts
- Listing terms: Conventional
- Road surface type: Paved
Price history
| Date | Event | Price |
|---|---|---|
| 9/1/2023 | Sold | $1,475,000+5.7%$515/sqft |
Source: | ||
| 7/21/2023 | Pending sale | $1,395,000$487/sqft |
Source: | ||
| 7/15/2023 | Listed for sale | $1,395,000+513.2%$487/sqft |
Source: | ||
| 12/31/1991 | Sold | $227,500-9%$79/sqft |
Source: Public Record | ||
| 5/9/1991 | Sold | $250,000-20%$87/sqft |
Source: Public Record | ||
Public tax history
| Year | Property taxes | Tax assessment |
|---|---|---|
| 2025 | $10,060 +17.5% | $1,088,700 +11.4% |
| 2024 | $8,560 +5.8% | $977,200 +8.4% |
| 2023 | $8,094 +3.3% | $901,300 +28.4% |
Find assessor info on the county website
Neighborhood: Barnstable
Nearby schools
GreatSchools rating
- 4/10West Barnstable Elementary SchoolGrades: K-3Distance: 0.9 mi
- 5/10Barnstable Intermediate SchoolGrades: 6-7Distance: 2.4 mi
- 4/10Barnstable High SchoolGrades: 8-12Distance: 2.7 mi
Schools provided by the listing agent
- District: Barnstable
Source: CCIMLS. This data may not be complete. We recommend contacting the local school district to confirm school assignments for this home.

Get pre-qualified for a loan
At Zillow Home Loans, we can pre-qualify you in as little as 5 minutes with no impact to your credit score.An equal housing lender. NMLS #10287.
Sell for more on Zillow
Get a free Zillow Showcase℠ listing and you could sell for .
$1,310,300
2% more+ $26,206
With Zillow Showcase(estimated)
$1,336,506