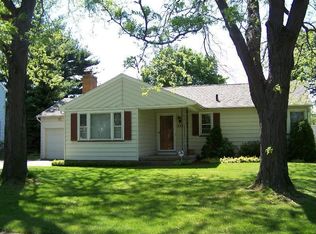Closed
$255,617
381 Noridge Dr, Rochester, NY 14622
3beds
1,399sqft
Single Family Residence
Built in 1955
9,147.6 Square Feet Lot
$274,700 Zestimate®
$183/sqft
$2,442 Estimated rent
Home value
$274,700
$253,000 - $299,000
$2,442/mo
Zestimate® history
Loading...
Owner options
Explore your selling options
What's special
Looking for a fairly priced home in move in condition? Search over! Welcome to 381 Noridge Dr., a super location minutes from shopping, rtes. 590 & 104, Irondequoit Town Hall and Durand Eastman Park. Freshly painted exterior and Interior! Maple kitchen has solid surface counters, SS appliances incl. Bosch dishwasher and brand new microwave! Planning desk! New luxury vinyl flooring throughout 1st floor!Large front to back liv. rm. with WB fireplace!Updated baths! Huge primary bedroom! Replacement windows! Roof 2009, wtr. htr. 2020! Large deck for outdoor living and fenced yard! Delayed negotiations begin Wed. Sept 4, 2024 at noon. Please allow 24 hrs. for a response.
Zillow last checked: 8 hours ago
Listing updated: November 01, 2024 at 09:12am
Listed by:
Susan G. Nerwin 585-389-1060,
RE/MAX Realty Group
Bought with:
Deborah J Boyer, 10401313818
Peter Snell REALTORS
Source: NYSAMLSs,MLS#: R1561197 Originating MLS: Rochester
Originating MLS: Rochester
Facts & features
Interior
Bedrooms & bathrooms
- Bedrooms: 3
- Bathrooms: 2
- Full bathrooms: 1
- 1/2 bathrooms: 1
- Main level bathrooms: 1
Heating
- Gas, Forced Air
Appliances
- Included: Dryer, Dishwasher, Electric Oven, Electric Range, Disposal, Gas Water Heater, Microwave, Refrigerator, Washer
Features
- Breakfast Bar, Entrance Foyer, Eat-in Kitchen, Separate/Formal Living Room, Pantry, Solid Surface Counters, Programmable Thermostat
- Flooring: Ceramic Tile, Luxury Vinyl, Varies
- Windows: Thermal Windows
- Basement: Full
- Number of fireplaces: 1
Interior area
- Total structure area: 1,399
- Total interior livable area: 1,399 sqft
Property
Parking
- Total spaces: 1
- Parking features: Attached, Electricity, Garage
- Attached garage spaces: 1
Features
- Levels: Two
- Stories: 2
- Patio & porch: Deck
- Exterior features: Blacktop Driveway, Deck, Fully Fenced
- Fencing: Full
Lot
- Size: 9,147 sqft
- Dimensions: 70 x 130
- Features: Rectangular, Rectangular Lot, Residential Lot
Details
- Parcel number: 2634000771300001022000
- Special conditions: Standard
Construction
Type & style
- Home type: SingleFamily
- Architectural style: Colonial
- Property subtype: Single Family Residence
Materials
- Wood Siding, Copper Plumbing
- Foundation: Block
- Roof: Asphalt
Condition
- Resale
- Year built: 1955
Utilities & green energy
- Electric: Circuit Breakers
- Sewer: Connected
- Water: Connected, Public
- Utilities for property: Cable Available, Sewer Connected, Water Connected
Community & neighborhood
Location
- Region: Rochester
- Subdivision: Northridge
Other
Other facts
- Listing terms: Cash,Conventional,FHA,VA Loan
Price history
| Date | Event | Price |
|---|---|---|
| 10/30/2024 | Sold | $255,617+42.1%$183/sqft |
Source: | ||
| 9/5/2024 | Pending sale | $179,900$129/sqft |
Source: | ||
| 8/26/2024 | Listed for sale | $179,900+38.4%$129/sqft |
Source: | ||
| 3/24/2021 | Listing removed | -- |
Source: Owner Report a problem | ||
| 7/7/2018 | Listing removed | $1,450$1/sqft |
Source: Owner Report a problem | ||
Public tax history
| Year | Property taxes | Tax assessment |
|---|---|---|
| 2024 | -- | $182,000 |
| 2023 | -- | $182,000 +40.1% |
| 2022 | -- | $129,900 |
Find assessor info on the county website
Neighborhood: 14622
Nearby schools
GreatSchools rating
- NAIvan L Green Primary SchoolGrades: PK-2Distance: 0.7 mi
- 3/10East Irondequoit Middle SchoolGrades: 6-8Distance: 1.9 mi
- 6/10Eastridge Senior High SchoolGrades: 9-12Distance: 1.2 mi
Schools provided by the listing agent
- District: East Irondequoit
Source: NYSAMLSs. This data may not be complete. We recommend contacting the local school district to confirm school assignments for this home.
