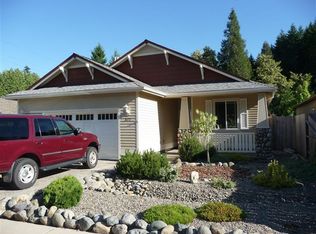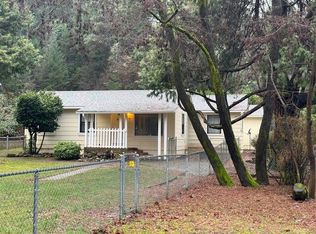Like new condition home in a quiet cul-de-sac of nice homes. The home is an open split floor plan with attention to detail. Granite Counters, a large Pantry, top brand Stainless Appliances and plenty of storage in the Cook friendly Kitchen. Tall Open Ceilings in the Dining and Living area with a real Wood Fireplace for cozy winter nights. The large Master Bedroom with tall crown molding ceilings has a walk in closet and a double sink bathroom with a sliding door out to the back patio deck area. Every room has top notch Ceiling Fans, all Windows Coverings stay. A large 2-car with extra room finished garage and timed sprinklers in front yard. Side yard has gated RV/Trailer room for storage, up to 25'. Call to see this one Today.
This property is off market, which means it's not currently listed for sale or rent on Zillow. This may be different from what's available on other websites or public sources.


