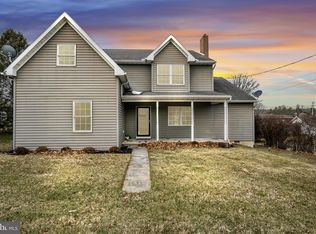Sold for $297,000
$297,000
381 N Main St, Spring Grove, PA 17362
3beds
2,654sqft
Single Family Residence
Built in 1980
0.39 Acres Lot
$301,000 Zestimate®
$112/sqft
$2,074 Estimated rent
Home value
$301,000
$283,000 - $322,000
$2,074/mo
Zestimate® history
Loading...
Owner options
Explore your selling options
What's special
Welcome to your dream home, where indoor comfort meets outdoor serenity! This property boasts a beautifully maintained yard, showcasing vibrant garden filled with an array of perennial flowers that bloom season after season with a white picket fence bordering the front yard. Surrounded by lush trees, the yard offers a sense of privacy that makes it feel like your own secluded oasis. Whether you're hosting a summer barbecue or enjoying a quiet morning with a cup of coffee, the natural surroundings create a peaceful atmosphere. Everything on one level for easy living! Spacious eat in kitchen with appliances that convey, formal dining and living room with large windows to let in the natural light. The large bathroom, with its jacuzzi tub, is a personal sanctuary where you can unwind, indulge, and escape the world outside. As you descend into the lower level you're greeted by an open layout with a fully functional kitchen, full bath, separate bedroom and outside entrance. The rec. room is perfect for movie or game nights, hobbies etc. There is also an attached garage with storage, a detached garage with a workspace and plumbed for a half bath. This lovely home is ideally situated just minutes away from shopping, and essential amenities. Don't miss the opportunity to make this your home!
Zillow last checked: 8 hours ago
Listing updated: July 02, 2025 at 09:42am
Listed by:
Anne Stough 717-424-4407,
Iron Valley Real Estate of York County
Bought with:
Christina Bailey, RS308461
Coldwell Banker Realty
Robert Everly
Coldwell Banker Residential Brokerage Yk Queen St
Source: Bright MLS,MLS#: PAYK2078170
Facts & features
Interior
Bedrooms & bathrooms
- Bedrooms: 3
- Bathrooms: 2
- Full bathrooms: 2
- Main level bathrooms: 1
- Main level bedrooms: 2
Bedroom 1
- Description: -NOT USED-
- Level: Main
- Area: 195 Square Feet
- Dimensions: 13x15
Bedroom 2
- Description: -NOT USED-
- Level: Main
- Area: 182 Square Feet
- Dimensions: 13x14
Bathroom 2
- Level: Lower
Dining room
- Description: -NOT USED-
- Level: Main
- Area: 143 Square Feet
- Dimensions: 11x13
Other
- Level: Lower
Kitchen
- Description: -NOT USED-
- Level: Main
- Area: 120 Square Feet
- Dimensions: 12x10
Living room
- Description: -NOT USED-
- Level: Main
- Area: 247 Square Feet
- Dimensions: 13x19
Recreation room
- Level: Lower
Heating
- Heat Pump, Natural Gas
Cooling
- Central Air, Electric
Appliances
- Included: Dishwasher, Refrigerator, Oven, Electric Water Heater
- Laundry: Main Level
Features
- Eat-in Kitchen, Formal/Separate Dining Room
- Doors: Storm Door(s)
- Windows: Storm Window(s)
- Basement: Full,Concrete,Walk-Out Access
- Has fireplace: No
Interior area
- Total structure area: 2,654
- Total interior livable area: 2,654 sqft
- Finished area above ground: 1,484
- Finished area below ground: 1,170
Property
Parking
- Total spaces: 10
- Parking features: Garage Door Opener, Off Street, Attached, Detached
- Attached garage spaces: 4
Accessibility
- Accessibility features: Other
Features
- Levels: One
- Stories: 1
- Patio & porch: Deck, Patio
- Exterior features: Other
- Pool features: None
- Fencing: Split Rail
Lot
- Size: 0.39 Acres
Details
- Additional structures: Above Grade, Below Grade
- Parcel number: 850000101700000000
- Zoning: RESIDENTIAL
- Special conditions: Standard
Construction
Type & style
- Home type: SingleFamily
- Architectural style: Ranch/Rambler
- Property subtype: Single Family Residence
Materials
- Stick Built, Rough-In Plumbing, Aluminum Siding, Brick
- Foundation: Block
- Roof: Shingle
Condition
- New construction: No
- Year built: 1980
Utilities & green energy
- Sewer: Public Sewer
- Water: Public
Community & neighborhood
Location
- Region: Spring Grove
- Subdivision: Spring Grove
- Municipality: SPRING GROVE BORO
Other
Other facts
- Listing agreement: Exclusive Right To Sell
- Listing terms: Conventional,Cash
- Ownership: Fee Simple
Price history
| Date | Event | Price |
|---|---|---|
| 7/2/2025 | Sold | $297,000$112/sqft |
Source: | ||
| 6/6/2025 | Pending sale | $297,000$112/sqft |
Source: | ||
| 6/5/2025 | Listed for sale | $297,000+29.1%$112/sqft |
Source: | ||
| 8/2/2006 | Sold | $230,000+83%$87/sqft |
Source: Public Record Report a problem | ||
| 4/9/2002 | Sold | $125,650$47/sqft |
Source: Public Record Report a problem | ||
Public tax history
| Year | Property taxes | Tax assessment |
|---|---|---|
| 2025 | $5,500 +1% | $147,230 |
| 2024 | $5,446 | $147,230 |
| 2023 | $5,446 +4% | $147,230 |
Find assessor info on the county website
Neighborhood: 17362
Nearby schools
GreatSchools rating
- 5/10Spring Grove Area Intrmd SchoolGrades: 5-6Distance: 0.5 mi
- 4/10Spring Grove Area Middle SchoolGrades: 7-8Distance: 0.5 mi
- 6/10Spring Grove Area Senior High SchoolGrades: 9-12Distance: 0.9 mi
Schools provided by the listing agent
- High: Spring Grove Area
- District: Spring Grove Area
Source: Bright MLS. This data may not be complete. We recommend contacting the local school district to confirm school assignments for this home.
Get pre-qualified for a loan
At Zillow Home Loans, we can pre-qualify you in as little as 5 minutes with no impact to your credit score.An equal housing lender. NMLS #10287.
Sell for more on Zillow
Get a Zillow Showcase℠ listing at no additional cost and you could sell for .
$301,000
2% more+$6,020
With Zillow Showcase(estimated)$307,020
