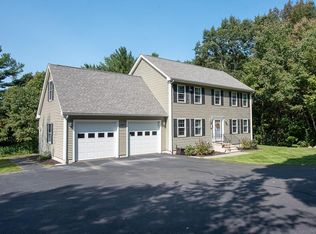This raised ranch offers an oversized detached 2 car garage on an acre lot. 3 season screen room off the back overlooking private wooded yard. There are 3 good sized bedrooms. The living room ,kitchen and dining room all have beamed ceilings. living room opens to the kitchen which opens to the dining room. Dining room does have a fireplace but needs a new liner to be able to use it. The lower level has laundry and it has been started to finish 2 rooms down there,walk out basement and full windows. The house is vinyl sided and the garage is wood sided. There is a new 3 bedroom septic being installed.
This property is off market, which means it's not currently listed for sale or rent on Zillow. This may be different from what's available on other websites or public sources.
