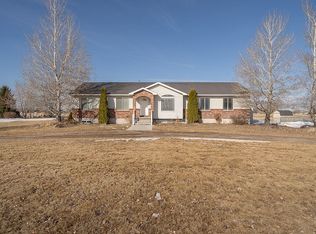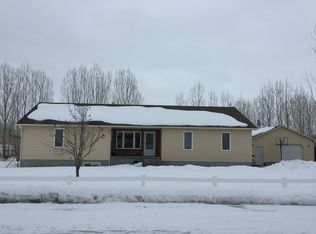Beautiful 3 bed 3 bath home on an acre in Rigby. Enter on the main floor into a cozy living room with gas fireplace that is a great spot to visit with guests. Move into the spacious dining room and kitchen area with lots of counter top space and storage. The kitchen is plumbed for gas to give you the ability to put in a gas range. At the back of the home you will find a master suite with master bath w/ large walk-in closet. On the main floor you will also find a huge laundry room with pantry, and another bedroom and full bath. The laundry room is also plumbed for gas for a gas dryer. From the large 2-car garage you can access the partial basement featuring a full bath and huge bedroom with a sitting area. There is also a storage room, and access to a large crawlspace for more storage. Head outside to find a huge yard that is fully landscaped with grass, trees, fruit trees, and a sprinkler system. You will also find a large shed where you can store lawn equipment, an atv, etc. The home has recently gotten a new water heater, a/c unit, sump pump and 2hp well pump. Call and schedule a showing of this great home in Pioneer Estates today!
This property is off market, which means it's not currently listed for sale or rent on Zillow. This may be different from what's available on other websites or public sources.

