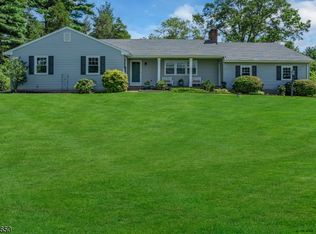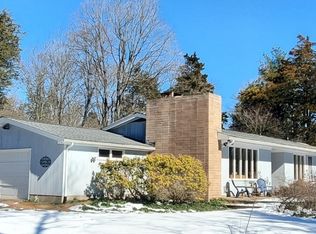First time on the market since 1978! Original part of the home was likely built in the late 1890s and a large addition designed by well known Princeton architect Michael Burns was added in 1997. The brick and stone porch facing Mountainview Road probably dates from the 1930s and the iron works railing was added this year. The entry to the home is from the side of the house, facing the driveway. You enter into a small foyer which has access to a renovated full bath to the left and the expansive living room to the right. The living room has hardwood flooring, high ceilings, skylights, tons of windows and a door to the yard. There is a wood stove with a new chimney liner for those cold winter days. Step up to the large kitchen with tons of storage, electric stove, stainless steel dishwasher and refrigerator. Lots of counter space, a pass thru to the dining room and an area where you can have a few stools for conversations with the cook! The dining room is quite large with a bay window, hardwood flooring and storage closets. The den is comfortably sized and has a fireplace that is currently decorative but has the capability of having gas logs installed. Upstairs has been newly carpeted and there are are four nicely sized bedrooms, plenty of windows and 2 full baths that have been recently updated. There is a full walk-up attic that can be easily finished as living space. The basement has been sectioned off into separate areas and there is a radon system, French drain and sump pump. The washer and dryer are also in the basement. The electrical system is backed up by a natural gas powered 8kw generator. There is a detached 2 car garage with opener. Above the garage is a 19 x 19 cypress paneled room that can be finished as a office or playroom. The 2+ acre lot is tree lined with 1 2 acre of open field. Sunsets from the porch are spectacular! The Seller is providing a one year home warranty for the Buyer's peace of mind.
This property is off market, which means it's not currently listed for sale or rent on Zillow. This may be different from what's available on other websites or public sources.


