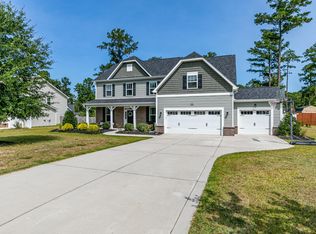This ROOSEVELT floorplan is the perfect home for a large family. The foyer opens to the formal dining room and large family room with fireplace which leads you to the beautiful Kitchen and breakfast nook. Also Office or optional 5th Bedroom with full bath completes the first floor. The second floor features a King-sized Master suite with sitting area, large walk in closet, dual vanities, garden tub and separate shower and much much more!! JUNIPER RIDGE is the newest and a most beautiful PINEHURST neighborhood with large lots and private settings! These homes offer home pest control, 30 year architectural shingles, concrete driveway & front walk, security system, engineered hardwood floors in foyer, dining room, kitchen, and nook! Also a 32'' direct vent fireplace with black granite hearthstainless steel appliances, granite kitchen counter tops, ceramic tile back splash in kitchen, garden tub in master bedroom, 15 seer energy efficient heat pump, 50 gallon electric water heater, 400 point quality assurance program, and 2-10 home warranty. ENERGY EFFICIENT: Major ecoHOME features include Low e Windows, Energy E cient Lighting, High E ciency HVAC (Heating Ventilation and Air Conditioning) systems, Water Conservation Features and Third Party Testing and Verification. Premier features 2x6 walls, making them stronger and straighter, allowing more room for superior R-19 insulation. In addition,each H&H Home has a HERS Index score. HERS, or Home Energy Rating System, is a nationally recognized system for calculating a home's energy performance. An H&H Home saves you approximately $200 annually on your utility bills. KITCHEN: Appliance Package: Stainless Steel Smooth Top Self Cleaning Electric Range, Microhood & Energy Star Dishwasher, 36/42 Staggered Height Upper Cabinets Per Plan and Crown Molding with Refrigerator Uppers, Brushed Nickel Hardware, 1/3 Horse Power Disposal (Sewer Only), Ventilated Pantry & Closet Shelving. INTERIOR: Engineered Hardwood Floors in Foyer, Dining Room, Kitchen & Nook, Recessed Lighting & Pre-Wire Surround Sound, Smart Box Structured Wiring with Conduit, CAT5 Panel Wiring and RG6 CATV, <strong>Directions</strong> From Hwy 211, take Murdocksville Rd to Juniper Ridge subdivision. Right on Hawthorne Trail. Right on Mountain Run Rd. First house on Left.
This property is off market, which means it's not currently listed for sale or rent on Zillow. This may be different from what's available on other websites or public sources.

