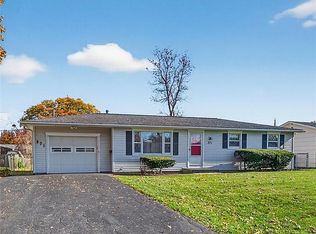Closed
$191,300
381 Mount Ridge Cir, Rochester, NY 14616
3beds
1,008sqft
Single Family Residence
Built in 1962
9,801 Square Feet Lot
$226,600 Zestimate®
$190/sqft
$2,055 Estimated rent
Home value
$226,600
$215,000 - $238,000
$2,055/mo
Zestimate® history
Loading...
Owner options
Explore your selling options
What's special
Welcome home! This immaculate 3 bed 1 bath beautifully remodeled ranch is a MUST SEE! Completely turn key ready for you to move in! The asphalt driveway leads to a one car attached garage with incredible landscaping in front and back yard. The spacious fully fenced in backyard is perfect for entertaining! It has a gorgeous updated kitchen with quartz countertops and white tile backsplash with newer vinyl flooring. The hardwood floors are professionally refinished. Brand new roof 2019. This excellent maintained house has an added bonus and includes all appliances(even washer & dryer) NEW FURNACE, H2O tank and AC 2020!! The furnace even has a one year transferrable service contract for winter and spring! The basement has an additional 500sq.ft of finished space ideal for office, gym, family or game room! Don't miss your opportunity to own this home! Delayed negotiations & offers due by Monday October 2nd at noon.
Zillow last checked: 8 hours ago
Listing updated: November 03, 2023 at 08:50am
Listed by:
Charity P. Sutton 585-362-8900,
Keller Williams Realty Greater Rochester
Bought with:
Andrea Hertzel, 40HE0818598
Howard Hanna
Source: NYSAMLSs,MLS#: R1500420 Originating MLS: Rochester
Originating MLS: Rochester
Facts & features
Interior
Bedrooms & bathrooms
- Bedrooms: 3
- Bathrooms: 1
- Full bathrooms: 1
- Main level bathrooms: 1
- Main level bedrooms: 3
Heating
- Gas, Forced Air
Cooling
- Central Air
Appliances
- Included: Dishwasher, Electric Cooktop, Disposal, Gas Water Heater, Refrigerator
- Laundry: In Basement
Features
- Eat-in Kitchen, Bedroom on Main Level
- Flooring: Hardwood, Luxury Vinyl, Varies
- Basement: Full,Partially Finished
- Has fireplace: No
Interior area
- Total structure area: 1,008
- Total interior livable area: 1,008 sqft
Property
Parking
- Total spaces: 1
- Parking features: Attached, Garage
- Attached garage spaces: 1
Features
- Levels: One
- Stories: 1
- Exterior features: Blacktop Driveway
Lot
- Size: 9,801 sqft
- Dimensions: 70 x 140
- Features: Near Public Transit, Rectangular, Rectangular Lot, Residential Lot
Details
- Parcel number: 2628000751400002025000
- Special conditions: Standard
Construction
Type & style
- Home type: SingleFamily
- Architectural style: Ranch
- Property subtype: Single Family Residence
Materials
- Wood Siding
- Foundation: Block
- Roof: Asphalt
Condition
- Resale
- Year built: 1962
Utilities & green energy
- Sewer: Connected
- Water: Connected, Public
- Utilities for property: Sewer Connected, Water Connected
Community & neighborhood
Location
- Region: Rochester
- Subdivision: Mt Rdg Farms Sub Sec 3
Other
Other facts
- Listing terms: Cash,Conventional,FHA
Price history
| Date | Event | Price |
|---|---|---|
| 11/2/2023 | Sold | $191,300+20.3%$190/sqft |
Source: | ||
| 10/28/2023 | Pending sale | $159,000$158/sqft |
Source: | ||
| 10/3/2023 | Contingent | $159,000$158/sqft |
Source: | ||
| 9/26/2023 | Listed for sale | $159,000+27.3%$158/sqft |
Source: | ||
| 6/24/2019 | Sold | $124,900$124/sqft |
Source: | ||
Public tax history
| Year | Property taxes | Tax assessment |
|---|---|---|
| 2024 | -- | $110,700 |
| 2023 | -- | $110,700 -10% |
| 2022 | -- | $123,000 |
Find assessor info on the county website
Neighborhood: 14616
Nearby schools
GreatSchools rating
- 5/10Longridge SchoolGrades: K-5Distance: 1 mi
- 4/10Odyssey AcademyGrades: 6-12Distance: 1 mi
Schools provided by the listing agent
- District: Greece
Source: NYSAMLSs. This data may not be complete. We recommend contacting the local school district to confirm school assignments for this home.
