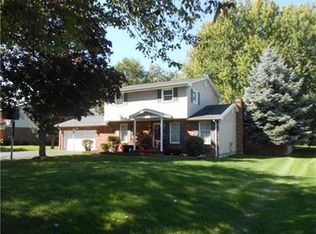Sold for $329,000 on 06/06/23
$329,000
381 McCombs Cir, New Castle, PA 16101
4beds
2,706sqft
Single Family Residence
Built in 1997
0.45 Acres Lot
$373,600 Zestimate®
$122/sqft
$1,922 Estimated rent
Home value
$373,600
$355,000 - $392,000
$1,922/mo
Zestimate® history
Loading...
Owner options
Explore your selling options
What's special
Two story, brick to grade, 4 bedrooms, 2 full bathrooms upper and 1 partial bathroom on the first floor. Two car garage. .45-acre lot. Finished basement, including exercise room, large laundry room, rec room and den. Additional unfinished space in the basement for storage. Central A/C. All solid wooden doors except basement, oak molding throughout the 1st and 2nd floors. Large office with exterior entrance or an extra bedroom if you need a 5th bedroom. New roof installed May 19, 2021. New Carrier high efficiency furnace and heat pump installed in 2017. Full wood burning brick chimney with marble and wooden mantle in the family. Large Trex deck 28' x 19' for all your entertainment. New vinyl plank flooring in kitchen mudroom and powder room installed 2 years ago. All Anderson double pane and double hung tilt in for easy cleaning. Basement has internal stairs to first floor and a separate exit from basement to garage. Security system.
Zillow last checked: 8 hours ago
Listing updated: June 11, 2023 at 02:34pm
Listed by:
Thomas Riggans 724-654-5555,
HOWARD HANNA REAL ESTATE SERVICES
Bought with:
Brock Hanna, RS353177
COLDWELL BANKER REALTY
Source: WPMLS,MLS#: 1598640 Originating MLS: West Penn Multi-List
Originating MLS: West Penn Multi-List
Facts & features
Interior
Bedrooms & bathrooms
- Bedrooms: 4
- Bathrooms: 3
- Full bathrooms: 2
- 1/2 bathrooms: 1
Primary bedroom
- Level: Upper
- Dimensions: 14X14
Bedroom 2
- Level: Upper
- Dimensions: 14X12
Bedroom 3
- Level: Upper
- Dimensions: 12X12
Bedroom 4
- Level: Upper
- Dimensions: 11X10
Den
- Level: Main
- Dimensions: 13X12
Dining room
- Level: Main
- Dimensions: 14X12
Kitchen
- Level: Main
- Dimensions: 19X14
Laundry
- Level: Basement
- Dimensions: 20X10
Living room
- Level: Main
- Dimensions: 14X14
Heating
- Electric, Heat Pump
Cooling
- Central Air, Electric
Appliances
- Included: Some Electric Appliances, Dishwasher, Disposal, Refrigerator, Stove
Features
- Kitchen Island
- Flooring: Hardwood, Laminate, Carpet
- Windows: Multi Pane
- Basement: Walk-Up Access
- Number of fireplaces: 1
- Fireplace features: Log Lighter
Interior area
- Total structure area: 2,706
- Total interior livable area: 2,706 sqft
Property
Parking
- Total spaces: 2
- Parking features: Attached, Garage, Garage Door Opener
- Has attached garage: Yes
Features
- Levels: Two
- Stories: 2
Lot
- Size: 0.45 Acres
- Dimensions: 0.45
Details
- Parcel number: 34010300
Construction
Type & style
- Home type: SingleFamily
- Architectural style: Two Story
- Property subtype: Single Family Residence
Materials
- Vinyl Siding
- Roof: Asphalt
Condition
- Resale
- Year built: 1997
Utilities & green energy
- Sewer: Public Sewer
- Water: Public
Community & neighborhood
Security
- Security features: Security System
Location
- Region: New Castle
Price history
| Date | Event | Price |
|---|---|---|
| 6/6/2023 | Sold | $329,000$122/sqft |
Source: | ||
| 4/25/2023 | Contingent | $329,000$122/sqft |
Source: | ||
| 4/10/2023 | Price change | $329,000-2.9%$122/sqft |
Source: | ||
| 4/3/2023 | Listed for sale | $339,000$125/sqft |
Source: | ||
Public tax history
| Year | Property taxes | Tax assessment |
|---|---|---|
| 2023 | $5,963 +18.4% | $199,100 +9% |
| 2022 | $5,037 +231.8% | $182,700 |
| 2021 | $1,518 -68.4% | $182,700 |
Find assessor info on the county website
Neighborhood: 16101
Nearby schools
GreatSchools rating
- 5/10Union Memorial El SchoolGrades: PK-5Distance: 1.6 mi
- 5/10Union Area Middle SchoolGrades: 6-8Distance: 1.3 mi
- 7/10Union Area High SchoolGrades: 9-12Distance: 1.3 mi
Schools provided by the listing agent
- District: Union
Source: WPMLS. This data may not be complete. We recommend contacting the local school district to confirm school assignments for this home.

Get pre-qualified for a loan
At Zillow Home Loans, we can pre-qualify you in as little as 5 minutes with no impact to your credit score.An equal housing lender. NMLS #10287.
