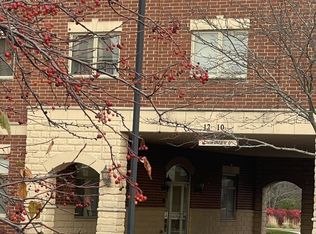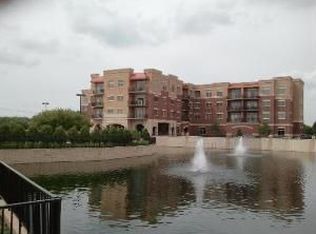Closed
$464,769
381 Masters Dr, Addison, IL 60101
2beds
1,699sqft
Townhouse, Condominium, Single Family Residence
Built in 2024
-- sqft lot
$470,400 Zestimate®
$274/sqft
$2,985 Estimated rent
Home value
$470,400
$433,000 - $513,000
$2,985/mo
Zestimate® history
Loading...
Owner options
Explore your selling options
What's special
Welcome to The Townes at Mill Creek, where modern living meets convenience! This beautiful new construction home offers 2 bedrooms, a versatile loft, 2.5 baths, and a 2-car garage, all within the heart of Addison. Step inside to discover 1,699 square feet of sprawling open-concept living, highlighted by soaring 9' ceilings on the main level, vinyl plank flooring throughout the entire lower level (per plan), and exquisite finishes. The kitchen showcases sleek GE stainless steel appliances, gorgeous granite countertops, and beautifully crafted upper 36" cabinets with soft-close doors and drawers. Upstairs, the loft offers a space for work or relaxation, with an abundance of natural sunlight. The spacious primary bedroom boasts a tray ceiling, a large walk-in closet, and a beautiful en-suite bathroom with upgraded finishes and a double bowl vanity. This home is slated for Summer/Fall delivery. Please note that photos shown are of the same plan but do not represent the finishes for this specific home. With its prime location, this property ensures effortless access to major expressways, retail shopping destinations, and endless dining options along Lake St. This development is second to none. Set up a tour today!
Zillow last checked: 8 hours ago
Listing updated: January 06, 2026 at 07:36am
Listing courtesy of:
Michael Mandile 847-322-8827,
Compass,
Tim Lorimer,
Compass
Bought with:
Michael Mandile
Compass
Source: MRED as distributed by MLS GRID,MLS#: 12384081
Facts & features
Interior
Bedrooms & bathrooms
- Bedrooms: 2
- Bathrooms: 3
- Full bathrooms: 2
- 1/2 bathrooms: 1
Primary bedroom
- Features: Bathroom (Full)
- Level: Second
- Area: 195 Square Feet
- Dimensions: 13X15
Bedroom 2
- Features: Flooring (Hardwood)
- Level: Second
- Area: 132 Square Feet
- Dimensions: 12X11
Deck
- Level: Main
- Area: 100 Square Feet
- Dimensions: 10X10
Den
- Level: Second
- Area: 110 Square Feet
- Dimensions: 11X10
Dining room
- Level: Main
- Area: 99 Square Feet
- Dimensions: 9X11
Kitchen
- Features: Kitchen (Island, Pantry-Walk-in)
- Level: Main
- Area: 108 Square Feet
- Dimensions: 9X12
Laundry
- Level: Second
- Area: 40 Square Feet
- Dimensions: 5X8
Living room
- Level: Main
- Area: 182 Square Feet
- Dimensions: 13X14
Heating
- Natural Gas, Forced Air
Cooling
- Central Air
Appliances
- Included: Range, Microwave, Dishwasher, Refrigerator, Disposal, Stainless Steel Appliance(s)
- Laundry: In Unit
Features
- Flooring: Laminate
- Basement: None
Interior area
- Total structure area: 0
- Total interior livable area: 1,699 sqft
Property
Parking
- Total spaces: 2
- Parking features: Asphalt, Garage Door Opener, Garage Owned, Attached, Garage
- Attached garage spaces: 2
- Has uncovered spaces: Yes
Accessibility
- Accessibility features: No Disability Access
Features
- Patio & porch: Deck
Details
- Parcel number: 0329200008
- Special conditions: None
Construction
Type & style
- Home type: Townhouse
- Property subtype: Townhouse, Condominium, Single Family Residence
Materials
- Vinyl Siding, Stone
- Foundation: Concrete Perimeter
- Roof: Other
Condition
- New Construction
- New construction: Yes
- Year built: 2024
Details
- Builder model: CHESTNUT
Utilities & green energy
- Electric: Circuit Breakers, 200+ Amp Service
- Sewer: Public Sewer
- Water: Lake Michigan
Community & neighborhood
Location
- Region: Addison
- Subdivision: Mill Creek
HOA & financial
HOA
- Has HOA: Yes
- HOA fee: $285 monthly
- Services included: Insurance, Exterior Maintenance, Lawn Care, Snow Removal
Other
Other facts
- Listing terms: Conventional
- Ownership: Condo
Price history
| Date | Event | Price |
|---|---|---|
| 9/30/2025 | Sold | $464,769+0.6%$274/sqft |
Source: | ||
| 6/16/2025 | Contingent | $462,179$272/sqft |
Source: | ||
| 6/4/2025 | Listed for sale | $462,179+3.9%$272/sqft |
Source: | ||
| 6/4/2025 | Listing removed | $444,909$262/sqft |
Source: | ||
| 4/28/2025 | Listed for sale | $444,909+2%$262/sqft |
Source: | ||
Public tax history
Tax history is unavailable.
Neighborhood: 60101
Nearby schools
GreatSchools rating
- 5/10Wesley Elementary SchoolGrades: K-5Distance: 0.5 mi
- 6/10Indian Trail Jr High SchoolGrades: 6-8Distance: 0.5 mi
- 8/10Addison Trail High SchoolGrades: 9-12Distance: 0.5 mi
Schools provided by the listing agent
- Elementary: Wesley Elementary School
- Middle: Indian Trail Junior High School
- High: Addison Trail High School
- District: 4
Source: MRED as distributed by MLS GRID. This data may not be complete. We recommend contacting the local school district to confirm school assignments for this home.
Get a cash offer in 3 minutes
Find out how much your home could sell for in as little as 3 minutes with a no-obligation cash offer.
Estimated market value
$470,400

