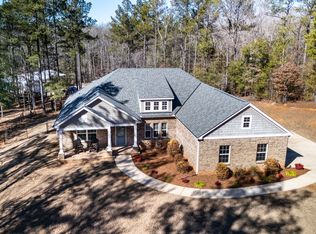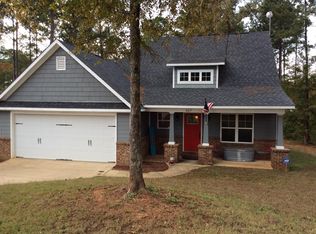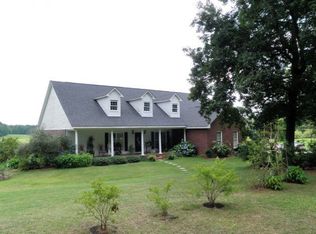Like-new in Harris County! Home is complete with 4 bedrooms, 3 bathrooms and bonus room. Main floor complete with hardwood floors in common areas, open concept kitchen with stainless steel appliances and quart countertops and living room, and farmhouse perfect board and batting dining room. Spacious master suite features bathroom with his/hers closets and water closet. Upstairs holds 2 additional bedrooms, full bath and bonus/play room. 2 car garage with side entry to full laundry room.
This property is off market, which means it's not currently listed for sale or rent on Zillow. This may be different from what's available on other websites or public sources.


