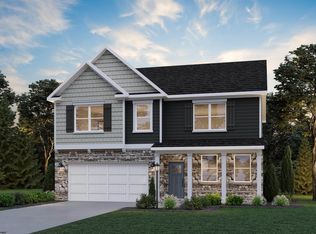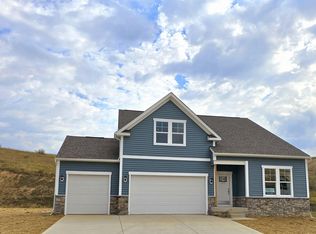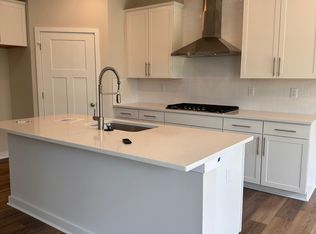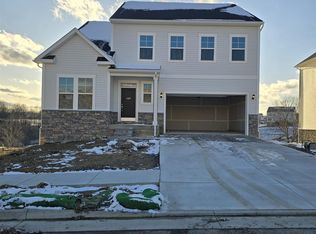Sold for $569,990 on 10/24/25
$569,990
381 Lexington Cir, Bridgeport, WV 26330
4beds
4,003sqft
Single Family Residence
Built in 2025
1,393.92 Square Feet Lot
$572,100 Zestimate®
$142/sqft
$-- Estimated rent
Home value
$572,100
Estimated sales range
Not available
Not available
Zestimate® history
Loading...
Owner options
Explore your selling options
What's special
Hampshire 3 car garage 4-bedroom three full bath with a rec room finish in the basement beautiful private lot
Zillow last checked: 8 hours ago
Listing updated: October 27, 2025 at 06:02am
Listed by:
HOLLY WHITE 304-288-3448,
D.R. HORTON REALTY OF WEST VIRGINIA
Bought with:
SARAH ELLIOTT, WV0029393
LANDMARK REALTY SERVICES OF WV, INC
Source: NCWV REIN,MLS#: 10159604
Facts & features
Interior
Bedrooms & bathrooms
- Bedrooms: 4
- Bathrooms: 3
- Full bathrooms: 3
Bedroom 2
- Features: Walk-In Closet(s)
Bedroom 3
- Features: Walk-In Closet(s)
Bedroom 4
- Features: Walk-In Closet(s)
Dining room
- Features: Vinyl Flooring
Kitchen
- Features: Dining Area, Pantry, Luxury Vinyl Plank
Living room
- Features: Fireplace, Vinyl Flooring
Basement
- Level: Basement
Heating
- Heat Pump, Central, Natural Gas
Cooling
- Heat Pump, Central Air, Gas, Electric
Appliances
- Included: Range, Countertop Range, Wall Oven, Microwave, Dishwasher, Disposal, Refrigerator, Ice Maker
Features
- Flooring: Luxury Vinyl Plank
- Basement: Partially Finished
- Attic: Exterior Access Only
- Number of fireplaces: 1
- Fireplace features: Electric
Interior area
- Total structure area: 4,253
- Total interior livable area: 4,003 sqft
- Finished area above ground: 3,314
- Finished area below ground: 689
Property
Parking
- Total spaces: 3
- Parking features: Garage Door Opener, On Street, Off Street, 3+ Cars
- Has attached garage: Yes
Features
- Levels: 2
- Stories: 2
- Exterior features: Lighting
- Fencing: None
- Has view: Yes
- View description: Mountain(s), City Lights, Neighborhood, Water
- Has water view: Yes
- Water view: Water
- Waterfront features: Pond
Lot
- Size: 1,393 sqft
- Dimensions: .032
- Features: Level, Landscaped
Details
- Parcel number: 0
Construction
Type & style
- Home type: SingleFamily
- Architectural style: Traditional
- Property subtype: Single Family Residence
Materials
- Frame, Stone, Concrete, Vinyl Siding
- Foundation: Stone, Concrete Perimeter
- Roof: Shingle
Condition
- New construction: Yes
- Year built: 2025
Utilities & green energy
- Electric: 200 Amps
- Sewer: Public Sewer
- Water: Public
Community & neighborhood
Security
- Security features: Smoke Detector(s)
Community
- Community features: Other
Location
- Region: Bridgeport
- Subdivision: Charles Pointe
HOA & financial
HOA
- Has HOA: Yes
- HOA fee: $173 monthly
- Services included: Snow Removal, Common Areas
Price history
| Date | Event | Price |
|---|---|---|
| 10/24/2025 | Sold | $569,990$142/sqft |
Source: | ||
| 7/8/2025 | Pending sale | $569,990$142/sqft |
Source: | ||
| 5/20/2025 | Listed for sale | $569,990$142/sqft |
Source: | ||
Public tax history
Tax history is unavailable.
Neighborhood: 26330
Nearby schools
GreatSchools rating
- 7/10Simpson Elementary SchoolGrades: PK-5Distance: 1.2 mi
- 8/10Bridgeport Middle SchoolGrades: 6-8Distance: 1.4 mi
- 10/10Bridgeport High SchoolGrades: 9-12Distance: 1.3 mi
Schools provided by the listing agent
- Elementary: Simpson Elementary
- Middle: Bridgeport Middle
- High: Bridgeport High
- District: Harrison
Source: NCWV REIN. This data may not be complete. We recommend contacting the local school district to confirm school assignments for this home.

Get pre-qualified for a loan
At Zillow Home Loans, we can pre-qualify you in as little as 5 minutes with no impact to your credit score.An equal housing lender. NMLS #10287.



