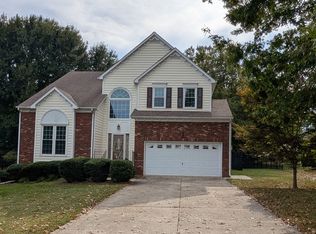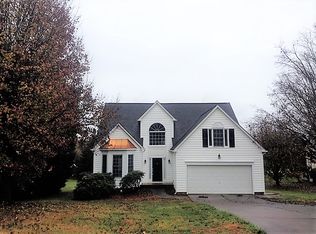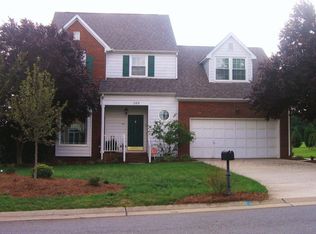Remarkably maintained home in desirable Oak Valley with views of the golf course! Step right in to the bright, airy, two story entry way and immediately feel at home! Continue in to the spacious living room that offers plenty of space for entertaining. In the kitchen, you will find a large breakfast nook connected to kitchen with granite countertops, island, sleek appliances, and pantry. Office and main level laundry. Primary suite with trey ceilings upstairs with ample storage in the WIC. En Suite offers large garden tub for soaking and separate shower. Enjoy your summer on the 195 sq ft screened in porch, sitting by the outdoor fireplace on the patio overlooking manicured lawn with shade trees and new black aluminum fence. You don't want to miss your chance to make this gem your home! Schedule your appointment today!
This property is off market, which means it's not currently listed for sale or rent on Zillow. This may be different from what's available on other websites or public sources.


