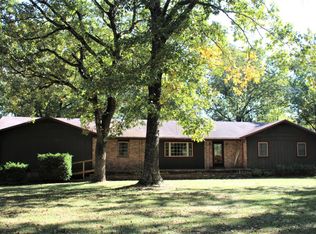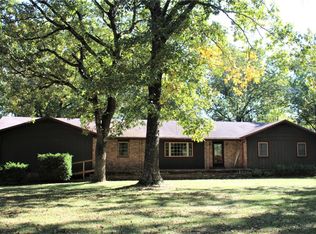Beautiful secluded 41 +/- acres with a 4,000.00 +/- sq. ft. amazing home. Anderson windows throughout, 2 x 6 construction, new roof in Spring of 2018. Three bedroom Three bath, 2 huge living areas, 2 stone fire places plus an adorable attached guest area with loft. Paved circular drive around the home and a oversized 3 car garage with new roof. Watch your horses from any of the front porches/decks overlooking the 3 stall horse barn with tack shed, 26 x 40 shop with water/electric & compressor Land to hunt on or have some critters all within thirty to forty minutes to Rogers/Bentonville all paved roads. Much more to mention come and see today.
This property is off market, which means it's not currently listed for sale or rent on Zillow. This may be different from what's available on other websites or public sources.


